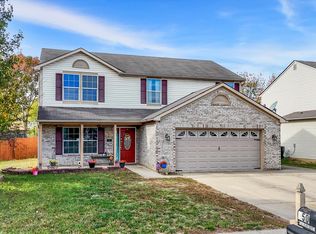Sold
$390,000
938 Weeping Way Ln, Avon, IN 46123
4beds
2,950sqft
Residential, Single Family Residence
Built in 2003
9,583.2 Square Feet Lot
$392,400 Zestimate®
$132/sqft
$2,544 Estimated rent
Home value
$392,400
$357,000 - $432,000
$2,544/mo
Zestimate® history
Loading...
Owner options
Explore your selling options
What's special
Spacious 4-Bedroom One Owner Home with private Backyard- no rear neighbors, & Finished Basement Retreat where the pride of ownership shines! Most recent updates include: New A/C unit (2025) & Radon System (2025)!! Step inside the entry to discover a private custom home office with french doors, custom built-ins shelves & desk, a closet or convert to a 5th bedroom-ideal for working from home or managing daily life with ease. Take note of the 9 foot ceilings throughout! The heart of the home features an updated kitchen with quartz countertops, breakfast bar/center island, dining area & ample cabinetry. Upstairs, features 4 bedrooms & you'll appreciate the convenience of the upstairs laundry. Head downstairs to the full finished basement where you'll find a gas fireplace, custom designed bar, a half bath, several storage closets, & more custom built-ins-creating a versatile space perfect for entertaining, hosting guests, or simply relaxing. Step out onto the large deck & enjoy a beautifully landscaped yard complete with a fire pit and a private, serene view. Whether you're hosting summer gatherings or enjoying quiet evenings under the stars, this backyard is your personal oasis.
Zillow last checked: 8 hours ago
Listing updated: September 03, 2025 at 03:05pm
Listing Provided by:
Patrick Ploughe 317-852-2217,
Keller Williams Indy Metro S,
Kellie Combs,
Keller Williams Indy Metro S
Bought with:
Marty Wagner
F.C. Tucker Company
Source: MIBOR as distributed by MLS GRID,MLS#: 22039470
Facts & features
Interior
Bedrooms & bathrooms
- Bedrooms: 4
- Bathrooms: 4
- Full bathrooms: 2
- 1/2 bathrooms: 2
- Main level bathrooms: 1
Primary bedroom
- Level: Upper
- Area: 180 Square Feet
- Dimensions: 15x12
Bedroom 2
- Level: Upper
- Area: 120 Square Feet
- Dimensions: 12x10
Bedroom 3
- Level: Upper
- Area: 168 Square Feet
- Dimensions: 14x12
Bedroom 4
- Level: Upper
- Area: 120 Square Feet
- Dimensions: 12x10
Bonus room
- Level: Basement
- Area: 495 Square Feet
- Dimensions: 33x15
Kitchen
- Level: Main
- Area: 240 Square Feet
- Dimensions: 20x12
Living room
- Level: Main
- Area: 315 Square Feet
- Dimensions: 21x15
Office
- Level: Main
- Area: 132 Square Feet
- Dimensions: 12x11
Heating
- Forced Air, Natural Gas
Cooling
- Central Air
Appliances
- Included: Dishwasher, Disposal, Gas Water Heater, Microwave, Gas Oven, Refrigerator
- Laundry: Upper Level
Features
- Attic Access, Double Vanity, Breakfast Bar, Built-in Features, Cathedral Ceiling(s), Vaulted Ceiling(s), Kitchen Island, Ceiling Fan(s), High Speed Internet, Eat-in Kitchen, Wired for Data, Pantry, Walk-In Closet(s)
- Windows: Wood Work Painted
- Basement: Finished,Full,Storage Space
- Attic: Access Only
- Number of fireplaces: 1
- Fireplace features: Basement, Electric, Blower Fan
Interior area
- Total structure area: 2,950
- Total interior livable area: 2,950 sqft
- Finished area below ground: 919
Property
Parking
- Total spaces: 2
- Parking features: Attached
- Attached garage spaces: 2
- Details: Garage Parking Other(Garage Door Opener, Keyless Entry)
Features
- Levels: Two
- Stories: 2
- Patio & porch: Covered, Deck, Patio
- Exterior features: Fire Pit
Lot
- Size: 9,583 sqft
- Features: Curbs, Sidewalks, Street Lights, Suburb, Mature Trees
Details
- Parcel number: 321011378031000031
- Horse amenities: None
Construction
Type & style
- Home type: SingleFamily
- Architectural style: Traditional
- Property subtype: Residential, Single Family Residence
Materials
- Vinyl With Brick
- Foundation: Concrete Perimeter
Condition
- Updated/Remodeled
- New construction: No
- Year built: 2003
Utilities & green energy
- Electric: 200+ Amp Service
- Water: Public
- Utilities for property: Electricity Connected, Sewer Connected, Water Connected
Community & neighborhood
Location
- Region: Avon
- Subdivision: Pines West
HOA & financial
HOA
- Has HOA: Yes
- HOA fee: $210 annually
- Amenities included: Maintenance, Management
- Services included: Entrance Common, Maintenance, Management
- Association phone: 317-541-0000
Price history
| Date | Event | Price |
|---|---|---|
| 8/29/2025 | Sold | $390,000-1.3%$132/sqft |
Source: | ||
| 7/24/2025 | Pending sale | $395,000$134/sqft |
Source: | ||
| 7/18/2025 | Price change | $395,000-3.7%$134/sqft |
Source: | ||
| 6/28/2025 | Pending sale | $410,000$139/sqft |
Source: | ||
| 5/27/2025 | Listed for sale | $410,000$139/sqft |
Source: | ||
Public tax history
| Year | Property taxes | Tax assessment |
|---|---|---|
| 2024 | $2,894 +0.8% | $277,700 +7.7% |
| 2023 | $2,871 +30.9% | $257,900 +0.9% |
| 2022 | $2,193 +6.2% | $255,700 +30.7% |
Find assessor info on the county website
Neighborhood: 46123
Nearby schools
GreatSchools rating
- 7/10Pine Tree Elementary SchoolGrades: K-4Distance: 0.4 mi
- 10/10Avon Middle School SouthGrades: 7-8Distance: 0.9 mi
- 10/10Avon High SchoolGrades: 9-12Distance: 0.8 mi
Schools provided by the listing agent
- Middle: Avon Middle School South
- High: Avon High School
Source: MIBOR as distributed by MLS GRID. This data may not be complete. We recommend contacting the local school district to confirm school assignments for this home.
Get a cash offer in 3 minutes
Find out how much your home could sell for in as little as 3 minutes with a no-obligation cash offer.
Estimated market value
$392,400
Get a cash offer in 3 minutes
Find out how much your home could sell for in as little as 3 minutes with a no-obligation cash offer.
Estimated market value
$392,400
