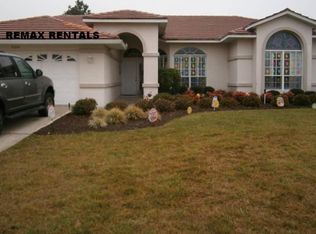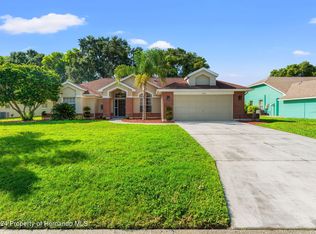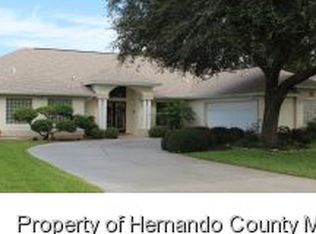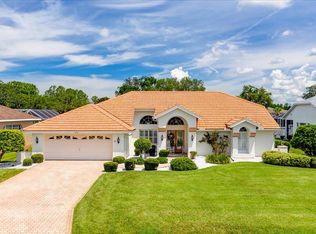Sold for $385,000 on 08/15/23
$385,000
9380 Fox Hollow Ln, Weeki Wachee, FL 34613
3beds
2,077sqft
Single Family Residence
Built in 1993
0.26 Acres Lot
$386,700 Zestimate®
$185/sqft
$2,787 Estimated rent
Home value
$386,700
$367,000 - $406,000
$2,787/mo
Zestimate® history
Loading...
Owner options
Explore your selling options
What's special
PRICE LOWERED FOR MOTIVATED SELLER: Ready to live in a beautiful Gated Community? Here ya go. This 3/2/2 Salt Heated pool is ready for a new family. Home has Granite countertops in Kitchen, European tile flooring throughout. Large open area. Garage has a side Golf cart entry with a Garage Door. ALL THIS CAN BE YOURS. Come on by to see your new home.
Zillow last checked: 8 hours ago
Listing updated: November 15, 2024 at 07:34pm
Listed by:
Carol Fernandes 352-212-5023,
Kings Realty and Rentals
Bought with:
PAID RECIPROCAL
Paid Reciprocal Office
Source: HCMLS,MLS#: 2230609
Facts & features
Interior
Bedrooms & bathrooms
- Bedrooms: 3
- Bathrooms: 2
- Full bathrooms: 2
Primary bedroom
- Description: carpet and ceiling fan, two huge walk in closets
- Level: Main
- Area: 238
- Dimensions: 17x14
Bedroom 2
- Description: carpet and ceiling fan
- Level: Main
- Area: 143
- Dimensions: 13x11
Bedroom 3
- Description: ceramic wood look tile, ceiling fan
- Level: Main
- Area: 143
- Dimensions: 13x11
Dining room
- Level: Main
- Area: 160
- Dimensions: 16x10
Kitchen
- Description: granite countertops and European tile
- Level: Main
- Area: 153
- Dimensions: 17x9
Living room
- Description: triple slider to pool
- Level: Main
- Area: 529
- Dimensions: 23x23
Other
- Description: Breakfast Nook
- Level: Main
- Area: 104
- Dimensions: 13x8
Heating
- Central, Electric
Cooling
- Central Air, Electric
Appliances
- Included: Dishwasher, Dryer, Electric Oven, Microwave, Refrigerator, Washer
Features
- Breakfast Bar, Breakfast Nook, Ceiling Fan(s), Double Vanity, Open Floorplan, Primary Bathroom -Tub with Separate Shower, Vaulted Ceiling(s), Walk-In Closet(s), Other, Split Plan
- Flooring: Carpet, Laminate, Tile, Wood
- Has fireplace: Yes
- Fireplace features: Electric, Other
Interior area
- Total structure area: 2,077
- Total interior livable area: 2,077 sqft
Property
Parking
- Total spaces: 2
- Parking features: Attached
- Attached garage spaces: 2
Features
- Levels: One
- Stories: 1
- Patio & porch: Patio
- Has private pool: Yes
- Pool features: Electric Heat, In Ground, Pool Cover, Pool Sweep, Salt Water, Screen Enclosure
Lot
- Size: 0.26 Acres
Details
- Parcel number: R13 222 17 1831 0000 1010
- Zoning: PDP
- Zoning description: Planned Development Project
Construction
Type & style
- Home type: SingleFamily
- Architectural style: Other
- Property subtype: Single Family Residence
Materials
- Block, Concrete, Stucco
Condition
- Fixer
- New construction: No
- Year built: 1993
Utilities & green energy
- Sewer: Public Sewer
- Water: Public
- Utilities for property: Cable Available, Electricity Available
Community & neighborhood
Location
- Region: Weeki Wachee
- Subdivision: Glen Lakes Ph 1 Un 1
HOA & financial
HOA
- Has HOA: Yes
- HOA fee: $900 annually
- Amenities included: Clubhouse, Gated, Golf Course, Park, Pool, Security, Shuffleboard Court, Tennis Court(s), Other
- Services included: Maintenance Grounds, Security, Other
Other
Other facts
- Listing terms: Cash,Conventional,FHA,VA Loan
- Road surface type: Paved
Price history
| Date | Event | Price |
|---|---|---|
| 8/15/2023 | Sold | $385,000-2.5%$185/sqft |
Source: | ||
| 7/2/2023 | Pending sale | $394,900$190/sqft |
Source: | ||
| 6/12/2023 | Price change | $394,900-1.3%$190/sqft |
Source: | ||
| 6/5/2023 | Listed for sale | $399,900$193/sqft |
Source: | ||
| 5/26/2023 | Pending sale | $399,900$193/sqft |
Source: | ||
Public tax history
| Year | Property taxes | Tax assessment |
|---|---|---|
| 2024 | $4,277 +92.6% | $301,168 +90.1% |
| 2023 | $2,221 +4.3% | $158,412 +3% |
| 2022 | $2,130 -0.4% | $153,798 +3% |
Find assessor info on the county website
Neighborhood: North Weeki Wachee
Nearby schools
GreatSchools rating
- 5/10Winding Waters K-8Grades: PK-8Distance: 2.5 mi
- 3/10Weeki Wachee High SchoolGrades: 9-12Distance: 2.3 mi
Schools provided by the listing agent
- Elementary: Winding Waters K-8
- Middle: Winding Waters K-8
- High: Weeki Wachee
Source: HCMLS. This data may not be complete. We recommend contacting the local school district to confirm school assignments for this home.
Get a cash offer in 3 minutes
Find out how much your home could sell for in as little as 3 minutes with a no-obligation cash offer.
Estimated market value
$386,700
Get a cash offer in 3 minutes
Find out how much your home could sell for in as little as 3 minutes with a no-obligation cash offer.
Estimated market value
$386,700



