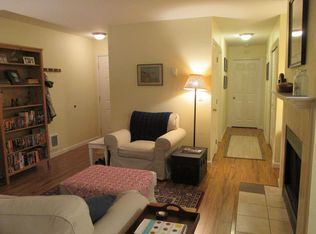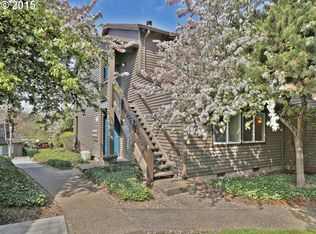Sold
$274,000
9380 SW 146th Ter APT 2, Beaverton, OR 97007
2beds
971sqft
Residential, Condominium
Built in 1986
-- sqft lot
$269,800 Zestimate®
$282/sqft
$1,858 Estimated rent
Home value
$269,800
$256,000 - $286,000
$1,858/mo
Zestimate® history
Loading...
Owner options
Explore your selling options
What's special
Discover this spacious ground-level condo in the highly sought-after Murrayhill area of South Beaverton. Situated in a no-smoking community, this condo offers convenient access to nearby Walmart Neighborhood Market, Safeway, shopping, and dining options. Inside, you'll find 2 generously sized bedrooms and 2 full bathrooms, including a primary bedroom with a walk-in closet. The cozy wood-burning fireplace and wall-to-wall carpeting add a welcoming touch to the home. The kitchen is fully equipped with all appliances and features elegant granite countertops. A private covered patio with a storage closet adds to the unit's appeal. You'll enjoy the added convenience of TWO covered carport parking spots right near the unit. The community offers fantastic amenities, including a beautiful seasonal outdoor pool with a spa, a 24-hour onsite fitness center, and meticulously maintained grounds. This condo comes with peace of mind from a well-funded HOA, which has completed key updates, including new windows in 2014, new roofs in 2018, and exterior painting in 2022. Reasonable HOA dues cover water, sewer, garbage, and exterior maintenance, and there is no rental cap, ongoing litigation, or anticipated special assessments. Please note, dogs are not permitted, but with all these amenities and features, this condo is an exceptional value in the heart of South Beaverton! Come see why so many want to call Murrayhill Woods their home.
Zillow last checked: 8 hours ago
Listing updated: August 05, 2025 at 09:09am
Listed by:
Mark Vandervest 503-319-5848,
FRESH START Real State Inc
Bought with:
Beth Hamilton, 830600092
Keller Williams Realty Professionals
Source: RMLS (OR),MLS#: 702184914
Facts & features
Interior
Bedrooms & bathrooms
- Bedrooms: 2
- Bathrooms: 2
- Full bathrooms: 2
- Main level bathrooms: 2
Primary bedroom
- Features: Bathroom, Granite, Shower, Walkin Closet, Wallto Wall Carpet
- Level: Main
- Area: 140
- Dimensions: 14 x 10
Bedroom 2
- Features: Closet, Wallto Wall Carpet
- Level: Main
- Area: 99
- Dimensions: 11 x 9
Dining room
- Features: Ceiling Fan, Wallto Wall Carpet
- Level: Main
- Area: 90
- Dimensions: 10 x 9
Kitchen
- Features: Dishwasher, Eat Bar, Microwave, Free Standing Range, Free Standing Refrigerator, Granite, Vinyl Floor
- Level: Main
Living room
- Features: Fireplace, Patio, Sliding Doors, Wallto Wall Carpet
- Level: Main
- Area: 195
- Dimensions: 15 x 13
Heating
- Baseboard, Zoned, Fireplace(s)
Appliances
- Included: Built-In Range, Dishwasher, Disposal, Free-Standing Range, Free-Standing Refrigerator, Microwave, Washer/Dryer, Electric Water Heater
- Laundry: Laundry Room
Features
- Ceiling Fan(s), Granite, Closet, Eat Bar, Bathroom, Shower, Walk-In Closet(s)
- Flooring: Wall to Wall Carpet, Vinyl
- Doors: Sliding Doors
- Windows: Double Pane Windows
- Basement: Crawl Space
- Number of fireplaces: 1
- Fireplace features: Wood Burning
Interior area
- Total structure area: 971
- Total interior livable area: 971 sqft
Property
Parking
- Total spaces: 2
- Parking features: Carport, Covered, Condo Garage (Other)
- Garage spaces: 2
- Has carport: Yes
Accessibility
- Accessibility features: Ground Level, One Level, Walkin Shower, Accessibility
Features
- Levels: Two
- Stories: 1
- Entry location: Ground Floor
- Patio & porch: Deck, Patio
- Has private pool: Yes
- Spa features: Association
Lot
- Features: Commons, Level, On Busline, Trees, Sprinkler
Details
- Parcel number: R2147515
- Zoning: RMA
Construction
Type & style
- Home type: Condo
- Architectural style: Traditional
- Property subtype: Residential, Condominium
Materials
- Cedar, Cement Siding, Lap Siding
- Foundation: Concrete Perimeter
- Roof: Composition
Condition
- Updated/Remodeled
- New construction: No
- Year built: 1986
Utilities & green energy
- Sewer: Public Sewer
- Water: Public
- Utilities for property: Cable Connected
Community & neighborhood
Location
- Region: Beaverton
- Subdivision: Murray Hill Woods Condo
HOA & financial
HOA
- Has HOA: Yes
- HOA fee: $382 monthly
- Amenities included: All Landscaping, Commons, Exterior Maintenance, Gym, Maintenance Grounds, Management, Meeting Room, Pool, Road Maintenance, Sewer, Spa Hot Tub, Trash, Water
Other
Other facts
- Listing terms: Cash,Conventional
- Road surface type: Paved
Price history
| Date | Event | Price |
|---|---|---|
| 8/4/2025 | Sold | $274,000+1.5%$282/sqft |
Source: | ||
| 7/1/2025 | Pending sale | $269,900$278/sqft |
Source: | ||
| 5/4/2025 | Price change | $269,900-3.2%$278/sqft |
Source: | ||
| 4/2/2025 | Listed for sale | $278,900$287/sqft |
Source: | ||
| 3/28/2025 | Pending sale | $278,900$287/sqft |
Source: | ||
Public tax history
Tax history is unavailable.
Neighborhood: Sexton Mountain
Nearby schools
GreatSchools rating
- 8/10Sexton Mountain Elementary SchoolGrades: K-5Distance: 0.7 mi
- 6/10Highland Park Middle SchoolGrades: 6-8Distance: 1.2 mi
- 8/10Mountainside High SchoolGrades: 9-12Distance: 2.2 mi
Schools provided by the listing agent
- Elementary: Sexton Mountain
- Middle: Highland Park
- High: Mountainside
Source: RMLS (OR). This data may not be complete. We recommend contacting the local school district to confirm school assignments for this home.
Get a cash offer in 3 minutes
Find out how much your home could sell for in as little as 3 minutes with a no-obligation cash offer.
Estimated market value
$269,800
Get a cash offer in 3 minutes
Find out how much your home could sell for in as little as 3 minutes with a no-obligation cash offer.
Estimated market value
$269,800

