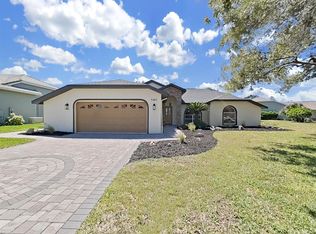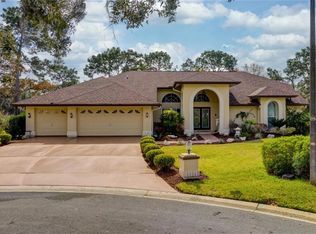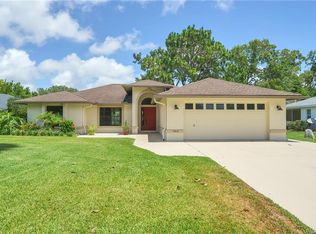DON'T MISS OUT ON THIS OPPORTUNITY! Completely Renovated 3-bedroom, 2 bath, pool home on almost a 1/2-acre lot in the Heavily sought out subdivision according to 'The Top 50 Community' 'by Where to Retire and Ideal-living Magazines. 24 hr security guard on duty 365 days a year. Beautiful new kitchen with new stainless-steel appliances, granite countertops throughout the house along with matching cabinets in both bathrooms and outside counter. New flooring throughout, up to date lighting and bathrooms. The home has been painted in and out with a new gorgeous color. J This is a MUST SEE!! Book now to see this beauty!
This property is off market, which means it's not currently listed for sale or rent on Zillow. This may be different from what's available on other websites or public sources.


