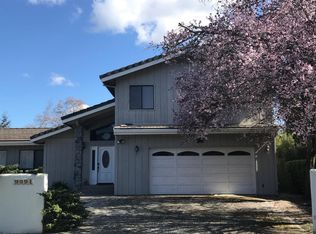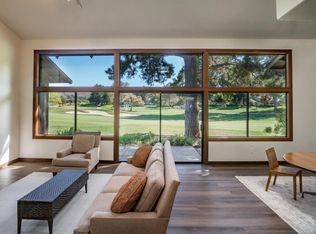Set between the base of the Santa Lucia Mountains and the third hole of the Carmel Valley Ranch Golf Course and Resort is a home built for the California lifestyle. Clean lines and large windows create a beautiful play of light throughout this large home of approximately 4,300 square feet. The main entrance draws you into the updated cooks kitchen" with 6 burner Wolf range, double built-in ovens, Sub Zero refrigerator, and copper sink. The voluminous main living spaces all open onto an intimate courtyard and have peaceful views over the golf course. Each bedroom feels spacious, private and personal with its own en-suite bathroom. The home is equipped with an attached three car garage updated with overhead storage and convenient electric car charging. Many other upgrades have been made to the home, to mention one, a newer top-of-the-line roof. Come see this amazing slice of California lifestyle! Carmel Unified School District.
This property is off market, which means it's not currently listed for sale or rent on Zillow. This may be different from what's available on other websites or public sources.

