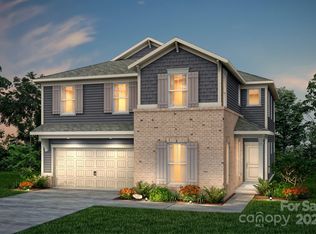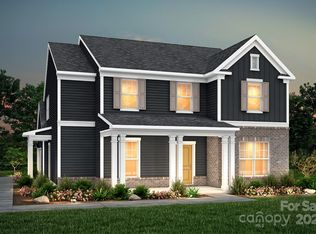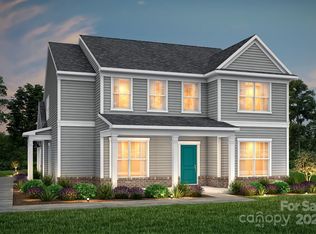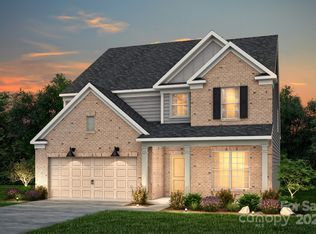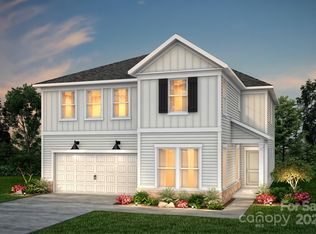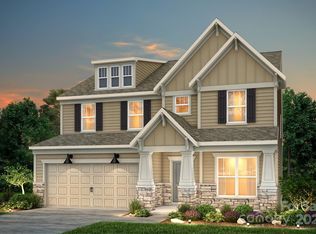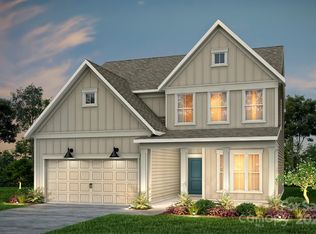9381 Moss Plantation Ave NW, Concord, NC 28027
What's special
- 106 days |
- 50 |
- 0 |
Zillow last checked: 8 hours ago
Listing updated: October 23, 2025 at 09:09am
Kay Durrani Kay.Durrani@Pulte.com,
Pulte Home Corporation,
Brandon McLain,
Pulte Home Corporation
Travel times
Schedule tour
Select your preferred tour type — either in-person or real-time video tour — then discuss available options with the builder representative you're connected with.
Facts & features
Interior
Bedrooms & bathrooms
- Bedrooms: 6
- Bathrooms: 5
- Full bathrooms: 5
- Main level bedrooms: 1
Primary bedroom
- Level: Upper
Bedroom s
- Level: Main
Bedroom s
- Level: Basement
Bathroom full
- Level: Main
Bathroom full
- Level: Basement
Laundry
- Level: Upper
Loft
- Level: Upper
Heating
- Forced Air
Cooling
- Central Air
Appliances
- Included: Dishwasher, Disposal, Exhaust Hood, Gas Cooktop, Microwave, Tankless Water Heater, Wall Oven
- Laundry: Laundry Room
Features
- Basement: Finished,Full,Storage Space,Walk-Out Access
Interior area
- Total structure area: 3,041
- Total interior livable area: 3,928 sqft
- Finished area above ground: 3,041
- Finished area below ground: 887
Property
Parking
- Total spaces: 2
- Parking features: Driveway, Attached Garage, Garage Door Opener, Garage on Main Level
- Attached garage spaces: 2
- Has uncovered spaces: Yes
Features
- Levels: Two
- Stories: 2
Lot
- Size: 0.12 Acres
Details
- Parcel number: 46814850450000
- Zoning: SFR
- Special conditions: Standard
Construction
Type & style
- Home type: SingleFamily
- Property subtype: Single Family Residence
Materials
- Fiber Cement
Condition
- New construction: Yes
- Year built: 2025
Details
- Builder model: Continental
- Builder name: Pulte Group
Utilities & green energy
- Sewer: Public Sewer
- Water: City
Community & HOA
Community
- Subdivision: Cannon Run
HOA
- Has HOA: Yes
- HOA fee: $250 monthly
- HOA name: Cusick Community Management
Location
- Region: Concord
Financial & listing details
- Price per square foot: $202/sqft
- Tax assessed value: $795,015
- Date on market: 8/29/2025
- Cumulative days on market: 106 days
- Road surface type: Concrete, Paved
About the community
Source: Pulte
16 homes in this community
Available homes
| Listing | Price | Bed / bath | Status |
|---|---|---|---|
Current home: 9381 Moss Plantation Ave NW | $795,015 | 6 bed / 5 bath | Available |
| 9515 Coast Laurel Ave NW | $549,990 | 3 bed / 3 bath | Available |
| 1635 Gossage Ln NW | $551,479 | 3 bed / 3 bath | Available |
| 1625 Gossage Ln NW | $581,853 | 4 bed / 3 bath | Available |
| 1536 Gossage Ln NW | $598,457 | 5 bed / 3 bath | Available |
| 9365 Moss Plantation Ave NW | $604,990 | 4 bed / 3 bath | Available |
| 9359 Moss Plantation Ave NW | $610,418 | 4 bed / 3 bath | Available |
| 1548 Gossage Ln NW | $630,976 | 5 bed / 3 bath | Available |
| 1552 Gossage Ln NW | $677,631 | 5 bed / 4 bath | Available |
| 9373 Moss Plantation Ave NW | $818,678 | 6 bed / 4 bath | Available |
| 9369 Moss Plantation Ave NW | $849,499 | 6 bed / 5 bath | Available |
| 1565 Gossage Ln NW | $647,219 | 5 bed / 3 bath | Available January 2026 |
| 1560 Gossage Ln NW | $625,054 | 5 bed / 3 bath | Available February 2026 |
| 9385 Moss Plantation Ave NW | $636,304 | 5 bed / 3 bath | Available February 2026 |
| 9389 Moss Plantation Ave NW | $662,987 | 5 bed / 4 bath | Available March 2026 |
| 9355 Moss Plantation Ave NW | $842,764 | 6 bed / 5 bath | Available April 2026 |
Source: Pulte
Contact builder

By pressing Contact builder, you agree that Zillow Group and other real estate professionals may call/text you about your inquiry, which may involve use of automated means and prerecorded/artificial voices and applies even if you are registered on a national or state Do Not Call list. You don't need to consent as a condition of buying any property, goods, or services. Message/data rates may apply. You also agree to our Terms of Use.
Learn how to advertise your homesEstimated market value
$791,300
$752,000 - $831,000
Not available
Price history
| Date | Event | Price |
|---|---|---|
| 8/8/2025 | Price change | $795,015-6.5%$202/sqft |
Source: | ||
| 8/7/2025 | Price change | $850,270+0%$216/sqft |
Source: | ||
| 8/4/2025 | Listed for sale | $849,990$216/sqft |
Source: | ||
Public tax history
Monthly payment
Neighborhood: Moss Creek
Nearby schools
GreatSchools rating
- 10/10W R Odell ElementaryGrades: 3-5Distance: 0.2 mi
- 4/10Northwest Cabarrus MiddleGrades: 6-8Distance: 3.9 mi
- 6/10Northwest Cabarrus HighGrades: 9-12Distance: 3.9 mi
Schools provided by the MLS
- Elementary: W.R. Odell
- High: Northwest Cabarrus
Source: Canopy MLS as distributed by MLS GRID. This data may not be complete. We recommend contacting the local school district to confirm school assignments for this home.
