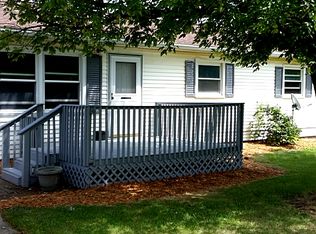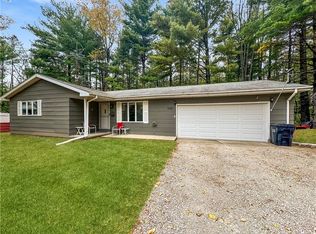Sold for $278,500 on 05/02/25
$278,500
9381 Nees St, Ashmore, IL 61912
3beds
1,969sqft
Single Family Residence
Built in 1975
1.16 Acres Lot
$292,100 Zestimate®
$141/sqft
$1,520 Estimated rent
Home value
$292,100
$190,000 - $453,000
$1,520/mo
Zestimate® history
Loading...
Owner options
Explore your selling options
What's special
This solid brick home has been well loved and meticulously cared for over the years. With hard wood floors throughout, recently updated kitchen and bathrooms, a huge semi-private backyard, and a new outbuilding that's perfect for your workshop, storage, or entertaining - This home has so much to offer! The front living room has a huge east-facing window to let in the morning light, and a pass-through wood burning fireplace that you can enjoy from the eat-in kitchen too. With new quartz countertops and solid wood cabinets, the Kitchen is warm and inviting and overlooks the spacious backyard. The huge family room also has access to the back yard making the perfect space for guests or for entertaining. The outbuilding adds so much to this property - two overhead doors, workshop space, storage space, a 1/2 bath and bar area, and covered seating outside too! Don't miss your chance to check out this property!
Zillow last checked: 8 hours ago
Listing updated: May 03, 2025 at 05:35am
Listed by:
Katelynne Garavaglia 217-345-6300,
All-American Realty
Bought with:
Kristen Hutchinson, come
All-American Realty
Source: CIBR,MLS#: 6251243 Originating MLS: Central Illinois Board Of REALTORS
Originating MLS: Central Illinois Board Of REALTORS
Facts & features
Interior
Bedrooms & bathrooms
- Bedrooms: 3
- Bathrooms: 2
- Full bathrooms: 2
Primary bedroom
- Description: Flooring: Hardwood
- Level: Main
Bedroom
- Description: Flooring: Hardwood
- Level: Main
Bedroom
- Description: Flooring: Hardwood
- Level: Main
Primary bathroom
- Level: Main
Dining room
- Description: Flooring: Tile
- Level: Main
Family room
- Description: Flooring: Carpet
- Level: Main
- Width: 16
Other
- Features: Tub Shower
- Level: Main
Kitchen
- Description: Flooring: Tile
- Level: Main
Living room
- Description: Flooring: Hardwood
- Level: Main
Heating
- Forced Air, Gas
Cooling
- Central Air
Appliances
- Included: Dryer, Dishwasher, Gas Water Heater, Microwave, Range, Refrigerator, Washer
- Laundry: Main Level
Features
- Fireplace, Bath in Primary Bedroom, Main Level Primary, Pull Down Attic Stairs
- Basement: Crawl Space
- Attic: Pull Down Stairs
- Number of fireplaces: 2
- Fireplace features: Gas, Wood Burning
Interior area
- Total structure area: 1,969
- Total interior livable area: 1,969 sqft
- Finished area above ground: 1,969
Property
Parking
- Total spaces: 2
- Parking features: Attached, Garage
- Attached garage spaces: 2
Features
- Levels: One
- Stories: 1
- Patio & porch: Front Porch, Deck
- Exterior features: Deck, Handicap Accessible, Workshop
Lot
- Size: 1.16 Acres
Details
- Additional structures: Garage(s), Outbuilding
- Parcel number: 01000155000
- Zoning: RES
- Special conditions: None
Construction
Type & style
- Home type: SingleFamily
- Architectural style: Ranch
- Property subtype: Single Family Residence
Materials
- Brick, Vinyl Siding
- Foundation: Crawlspace
- Roof: Shingle
Condition
- Year built: 1975
Utilities & green energy
- Sewer: Septic Tank
- Water: Public, Well
Community & neighborhood
Location
- Region: Ashmore
Other
Other facts
- Road surface type: Other
Price history
| Date | Event | Price |
|---|---|---|
| 5/2/2025 | Sold | $278,500$141/sqft |
Source: | ||
| 4/12/2025 | Pending sale | $278,500+132.1%$141/sqft |
Source: | ||
| 7/7/2015 | Sold | $120,000-10.4%$61/sqft |
Source: | ||
| 5/24/2015 | Price change | $134,000-3.2%$68/sqft |
Source: Coldwell Banker Classic Real Estate #6150567 | ||
| 2/21/2015 | Listed for sale | $138,500-4.4%$70/sqft |
Source: Coldwell Banker Classic Real Estate #6150567 | ||
Public tax history
| Year | Property taxes | Tax assessment |
|---|---|---|
| 2024 | $4,402 +1.7% | $79,488 +5% |
| 2023 | $4,329 +41.6% | $75,703 +42% |
| 2022 | $3,057 -6.5% | $53,321 +4.2% |
Find assessor info on the county website
Neighborhood: 61912
Nearby schools
GreatSchools rating
- 4/10Jefferson Elementary SchoolGrades: PK,4-6Distance: 3.7 mi
- 6/10Charleston Middle SchoolGrades: 7-8Distance: 3.5 mi
- 3/10Charleston High SchoolGrades: 9-12Distance: 3.6 mi
Schools provided by the listing agent
- District: Charleston Dist. 1
Source: CIBR. This data may not be complete. We recommend contacting the local school district to confirm school assignments for this home.

Get pre-qualified for a loan
At Zillow Home Loans, we can pre-qualify you in as little as 5 minutes with no impact to your credit score.An equal housing lender. NMLS #10287.

