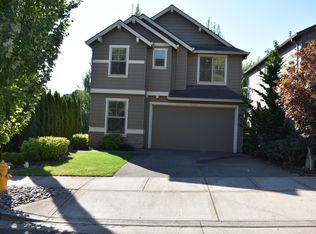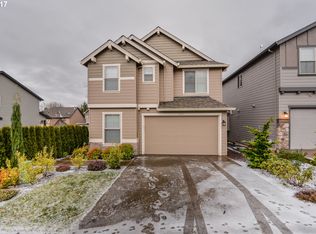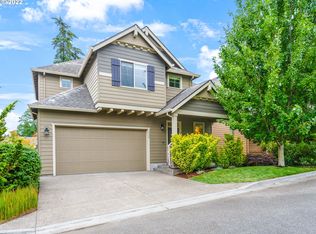Suburban walkability! Beautiful, like new, custom craftsman home, near Washington Square and all of its amenities. 3 bedrooms upstairs with bonus/office on the main floor allow for space for all to work or school from home. Welcoming, open floor plan on the main. Gourmet kitchen features granite, island, stainless appliances, and gas range. Everything is an easy commute via public transportation or freeways nearby. Enjoy the covered deck with access to low maintenance, private backyard.
This property is off market, which means it's not currently listed for sale or rent on Zillow. This may be different from what's available on other websites or public sources.


