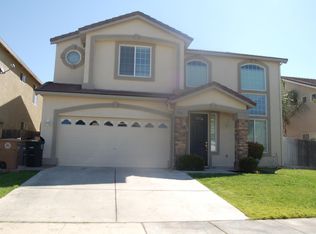Closed
Zestimate®
$650,000
9382 Willow Pond Cir, Elk Grove, CA 95624
5beds
2,821sqft
Single Family Residence
Built in 2003
5,201.06 Square Feet Lot
$650,000 Zestimate®
$230/sqft
$3,404 Estimated rent
Home value
$650,000
$592,000 - $709,000
$3,404/mo
Zestimate® history
Loading...
Owner options
Explore your selling options
What's special
Your search for the perfect home ends here! Located in a peaceful and highly sought-after neighborhood of East Elk Grove, this stunning residence offers the ideal blend of serenity and convenience. Just minutes from top-rated schools, including one of the region's finest high schools. Step inside to discover a grand entryway with elegant double staircases, soaring ceilings, and a spacious living/formal dining area that sets the tone for luxurious living. The expansive kitchen and family room combo is perfect for both daily living and entertaining, featuring upgraded cabinets and premium appliances. Retreat to the lavish master suite, your own private sanctuary, complete with spa-like amenities. With 5 generously sized bedrooms, 3 full bathrooms, and over 2,800 square feet of well-designed living space, there's room for everyone. Additional highlights include a 3-car garage, impressive curb appeal, and low-maintenance front and backyard landscaping. This is more than just a house, it's the lifestyle you've been waiting for. Schedule your private tour today!
Zillow last checked: 8 hours ago
Listing updated: November 17, 2025 at 07:20pm
Listed by:
Jeffery Chen DRE #01467285 916-479-1866,
Real Estate EBroker Inc.
Bought with:
rwJoeTran Realty
Source: MetroList Services of CA,MLS#: 225092811Originating MLS: MetroList Services, Inc.
Facts & features
Interior
Bedrooms & bathrooms
- Bedrooms: 5
- Bathrooms: 3
- Full bathrooms: 3
Primary bedroom
- Features: Walk-In Closet(s), Sitting Area
Primary bathroom
- Features: Shower Stall(s), Sitting Area, Tub, Walk-In Closet 2+
Dining room
- Features: Bar, Dining/Family Combo, Dining/Living Combo
Kitchen
- Features: Pantry Closet, Kitchen Island, Kitchen/Family Combo
Heating
- Baseboard, Central, Fireplace(s), Gas, Hot Water, Natural Gas
Cooling
- Ceiling Fan(s), Central Air
Appliances
- Included: Built-In Gas Range, Range Hood, Dishwasher, Disposal, Microwave, Free-Standing Freezer, Dryer, Washer
- Laundry: Laundry Room, Inside Room
Features
- Flooring: Carpet, Laminate, Tile
- Number of fireplaces: 1
- Fireplace features: Brick, Family Room
Interior area
- Total interior livable area: 2,821 sqft
Property
Parking
- Total spaces: 3
- Parking features: Attached, Garage Door Opener, Garage Faces Front, Gated, Driveway
- Attached garage spaces: 3
- Has uncovered spaces: Yes
Features
- Stories: 2
- Fencing: Back Yard,Wood,Fenced,Front Yard,Gated Driveway/Sidewalks
Lot
- Size: 5,201 sqft
- Features: Sprinklers In Front, Curb(s)/Gutter(s), Shape Regular, Landscape Front, Low Maintenance
Details
- Parcel number: 12707800950000
- Zoning description: RD-5
- Special conditions: Offer As Is
- Other equipment: Water Cond Equipment Owned
Construction
Type & style
- Home type: SingleFamily
- Architectural style: Contemporary
- Property subtype: Single Family Residence
Materials
- Brick, Stucco
- Foundation: Concrete, Slab
- Roof: Cement,Tile
Condition
- Year built: 2003
Utilities & green energy
- Sewer: Public Sewer
- Water: Water District, Public
- Utilities for property: Sewer Connected, Electric, Natural Gas Connected
Community & neighborhood
Location
- Region: Elk Grove
Other
Other facts
- Road surface type: Asphalt, Paved Sidewalk
Price history
| Date | Event | Price |
|---|---|---|
| 11/17/2025 | Sold | $650,000$230/sqft |
Source: MetroList Services of CA #225092811 | ||
| 10/27/2025 | Pending sale | $650,000$230/sqft |
Source: MetroList Services of CA #225092811 | ||
| 10/17/2025 | Contingent | $650,000$230/sqft |
Source: MetroList Services of CA #225092811 | ||
| 10/15/2025 | Price change | $650,000-2.4%$230/sqft |
Source: MetroList Services of CA #225092811 | ||
| 9/26/2025 | Price change | $666,000-2.8%$236/sqft |
Source: MetroList Services of CA #225092811 | ||
Public tax history
| Year | Property taxes | Tax assessment |
|---|---|---|
| 2025 | -- | $557,755 +2% |
| 2024 | $6,419 +2.7% | $546,820 +2% |
| 2023 | $6,251 +2.1% | $536,099 +2% |
Find assessor info on the county website
Neighborhood: 95624
Nearby schools
GreatSchools rating
- 8/10Edna Batey Elementary SchoolGrades: K-6Distance: 0.3 mi
- 8/10Katherine L. Albiani Middle SchoolGrades: 7-8Distance: 0.7 mi
- 9/10Pleasant Grove High SchoolGrades: 9-12Distance: 0.5 mi
Get a cash offer in 3 minutes
Find out how much your home could sell for in as little as 3 minutes with a no-obligation cash offer.
Estimated market value
$650,000
Get a cash offer in 3 minutes
Find out how much your home could sell for in as little as 3 minutes with a no-obligation cash offer.
Estimated market value
$650,000

