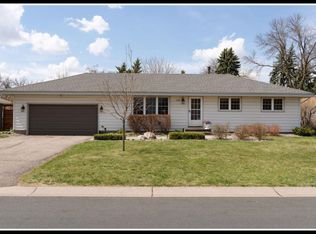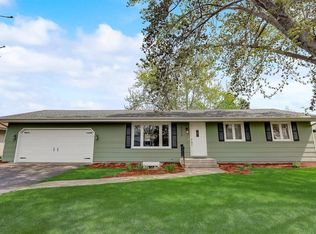Closed
$460,000
9383 Union Terrace Ln N, Maple Grove, MN 55369
4beds
2,168sqft
Single Family Residence
Built in 1968
0.25 Acres Lot
$455,500 Zestimate®
$212/sqft
$2,870 Estimated rent
Home value
$455,500
$419,000 - $492,000
$2,870/mo
Zestimate® history
Loading...
Owner options
Explore your selling options
What's special
Experience low-maintenance luxury in this beautifully remodeled 4-bedroom, 2-bathroom home in a quiet Maple Grove neighborhood. Inside, enjoy bright, open living spaces, a modern kitchen with updated finishes, and updated bathrooms. A cozy sunroom offers the perfect spot to relax or entertain. The fully fenced backyard features new sod, two storage sheds, and an in-ground pool with a new liner, heater, and pump motor. New central-air furnace, AC unit, and water heater along with updated appliances, adding everyday comfort to this home. Three upstairs bedrooms offer ample closet space, as well as a basement bedroom that may not conform to standards. The heated two-car garage includes an EV charging outlet. With parks, trails, shopping, dining, and highways just minutes away, this move-in-ready home combines comfort, style, and convenience in all the right ways. This home has been thoughtfully updated and well cared for. Come see for yourself what makes it so special!
Zillow last checked: 8 hours ago
Listing updated: June 17, 2025 at 10:42am
Listed by:
Gregory W Lawrence 612-924-3381,
HomeAvenue Inc
Bought with:
Henry N Mogire
American Realty Group
Source: NorthstarMLS as distributed by MLS GRID,MLS#: 6708735
Facts & features
Interior
Bedrooms & bathrooms
- Bedrooms: 4
- Bathrooms: 2
- Full bathrooms: 1
- 3/4 bathrooms: 1
Bathroom
- Description: 3/4 Basement,Main Floor Full Bath
Dining room
- Description: Informal Dining Room
Heating
- Forced Air
Cooling
- Central Air
Appliances
- Included: Cooktop, Dishwasher, Dryer, ENERGY STAR Qualified Appliances, Gas Water Heater, Water Osmosis System, Microwave, Range, Refrigerator, Stainless Steel Appliance(s), Wall Oven, Washer, Water Softener Owned
Features
- Basement: Block,Daylight,Egress Window(s),Finished,Full,Concrete,Partially Finished,Storage Space
- Has fireplace: No
Interior area
- Total structure area: 2,168
- Total interior livable area: 2,168 sqft
- Finished area above ground: 1,281
- Finished area below ground: 491
Property
Parking
- Total spaces: 2
- Parking features: Attached, Concrete, Electric Vehicle Charging Station(s), Garage Door Opener, Heated Garage
- Attached garage spaces: 2
- Has uncovered spaces: Yes
Accessibility
- Accessibility features: None
Features
- Levels: One
- Stories: 1
- Patio & porch: Deck
- Has private pool: Yes
- Pool features: In Ground, Heated, Outdoor Pool
- Fencing: Chain Link,Wood
Lot
- Size: 0.25 Acres
- Dimensions: 80 x 135
- Topography: Level
Details
- Additional structures: Storage Shed
- Foundation area: 1056
- Parcel number: 1211922340098
- Zoning description: Residential-Single Family
Construction
Type & style
- Home type: SingleFamily
- Property subtype: Single Family Residence
Materials
- Fiber Cement, Fiber Board, Metal Siding, Wood Siding, Block, Concrete, Frame
- Roof: Age 8 Years or Less,Asphalt
Condition
- Age of Property: 57
- New construction: No
- Year built: 1968
Utilities & green energy
- Electric: Circuit Breakers, Power Company: Xcel Energy
- Gas: Natural Gas
- Sewer: City Sewer/Connected
- Water: City Water/Connected
Community & neighborhood
Location
- Region: Maple Grove
- Subdivision: Charest Add 5
HOA & financial
HOA
- Has HOA: No
Other
Other facts
- Road surface type: Paved
Price history
| Date | Event | Price |
|---|---|---|
| 6/16/2025 | Sold | $460,000-5.2%$212/sqft |
Source: | ||
| 5/19/2025 | Pending sale | $485,000$224/sqft |
Source: | ||
| 4/23/2025 | Listed for sale | $485,000+18.6%$224/sqft |
Source: | ||
| 6/23/2024 | Listing removed | -- |
Source: Zillow Rentals | ||
| 6/19/2024 | Listed for rent | $3,000$1/sqft |
Source: Zillow Rentals | ||
Public tax history
| Year | Property taxes | Tax assessment |
|---|---|---|
| 2025 | $4,187 +1.7% | $382,900 +7.5% |
| 2024 | $4,116 +18.3% | $356,200 +0.2% |
| 2023 | $3,479 +12% | $355,600 +13.8% |
Find assessor info on the county website
Neighborhood: 55369
Nearby schools
GreatSchools rating
- 7/10Elm Creek Elementary SchoolGrades: PK-5Distance: 0.6 mi
- 6/10Osseo Middle SchoolGrades: 6-8Distance: 0.3 mi
- 5/10Osseo Senior High SchoolGrades: 9-12Distance: 0.5 mi
Get a cash offer in 3 minutes
Find out how much your home could sell for in as little as 3 minutes with a no-obligation cash offer.
Estimated market value
$455,500
Get a cash offer in 3 minutes
Find out how much your home could sell for in as little as 3 minutes with a no-obligation cash offer.
Estimated market value
$455,500

