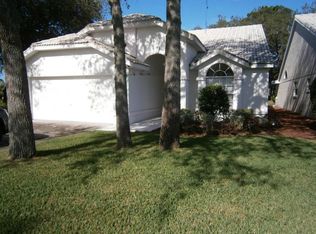Sold for $323,000 on 01/13/25
$323,000
9387 French Quarters Cir, Weeki Wachee, FL 34613
3beds
1,650sqft
Single Family Residence
Built in 1990
10,248 Square Feet Lot
$308,700 Zestimate®
$196/sqft
$1,953 Estimated rent
Home value
$308,700
$272,000 - $352,000
$1,953/mo
Zestimate® history
Loading...
Owner options
Explore your selling options
What's special
Pride reduction! Seller is also including an Awesome new Golf cart! Welcome to this beautifully updated 3-bedroom, 2-bathroom home, offering 1,650 sqft of comfortable living space on a large corner lot in a serene neighborhood near Weeki Wachee Springs. The open floor plan creates a seamless flow through the home, from the spacious bedrooms, where tranquility and privacy abound, to the revitalized bathrooms, which feature modern finishes that provide a spa-like experience. The kitchen, designed for both style and function, boasts new countertops, elegant cabinetry, and stainless steel appliances—perfect for any home chef. Just outside, a spacious lanai invites you to relax or entertain, complete with a hot tub and surrounded by lush plants. This outdoor space overlooks the 5th hole of a pristine golf course, offering beautiful, uninterrupted views of the fairways. The 2-car garage adds convenience, providing ample storage alongside space for your vehicles. Situated on a prime corner lot, this home is part of a vibrant community with amenities that include pools, pickleball courts, a dog park, a fully equipped gym, and a range of dining options at clubhouse restaurants and bars. For golf enthusiasts, the community also offers a driving range. Close to top attractions like Weeki Wachee Springs, and beautiful beaches this home offers a perfect blend of modern comfort, natural beauty, and an active lifestyle. Schedule your viewing today and experience a home where elegance, convenience, and recreation come together.
Zillow last checked: 9 hours ago
Listing updated: January 14, 2025 at 05:18am
Listing Provided by:
Jonathon Gattuso 727-688-3660,
LOMBARDO TEAM REAL ESTATE LLC 813-321-0437
Bought with:
Tara Ross, 3079252
JASON MITCHELL REAL ESTATE FLO
Source: Stellar MLS,MLS#: T3550693 Originating MLS: Pinellas Suncoast
Originating MLS: Pinellas Suncoast

Facts & features
Interior
Bedrooms & bathrooms
- Bedrooms: 3
- Bathrooms: 2
- Full bathrooms: 2
Primary bedroom
- Features: Walk-In Closet(s)
- Level: First
- Dimensions: 12x20
Kitchen
- Features: Built-in Closet
- Level: First
- Dimensions: 15x10
Living room
- Level: First
- Dimensions: 15x16
Heating
- Central
Cooling
- Central Air
Appliances
- Included: Convection Oven, Dishwasher, Electric Water Heater, Freezer, Microwave, Range, Range Hood, Refrigerator
- Laundry: Inside, Laundry Room
Features
- Cathedral Ceiling(s), High Ceilings, Open Floorplan, Pest Guard System, Primary Bedroom Main Floor, Solid Surface Counters, Solid Wood Cabinets, Walk-In Closet(s)
- Flooring: Laminate, Luxury Vinyl
- Doors: Outdoor Kitchen, Sliding Doors
- Windows: Window Treatments
- Has fireplace: No
Interior area
- Total structure area: 2,436
- Total interior livable area: 1,650 sqft
Property
Parking
- Total spaces: 2
- Parking features: Garage - Attached
- Attached garage spaces: 2
Features
- Levels: One
- Stories: 1
- Exterior features: Outdoor Kitchen, Rain Gutters, Sidewalk, Tennis Court(s)
Lot
- Size: 10,248 sqft
Details
- Parcel number: R1322217183300000090
- Zoning: RSC-4
- Special conditions: None
Construction
Type & style
- Home type: SingleFamily
- Property subtype: Single Family Residence
Materials
- Block, Stucco
- Foundation: Slab
- Roof: Tile
Condition
- New construction: No
- Year built: 1990
Utilities & green energy
- Sewer: Public Sewer
- Water: Public
- Utilities for property: Cable Connected
Community & neighborhood
Community
- Community features: Clubhouse, Dog Park, Gated Community - Guard, Golf Carts OK, Golf, Irrigation-Reclaimed Water, Park, Playground, Pool, Restaurant, Sidewalks, Wheelchair Access
Location
- Region: Weeki Wachee
- Subdivision: GLEN HILLS VILLAGE
HOA & financial
HOA
- Has HOA: Yes
- HOA fee: $303 monthly
- Amenities included: Basketball Court, Cable TV, Clubhouse, Fitness Center, Gated, Golf Course, Maintenance, Park, Pickleball Court(s), Playground, Pool
- Services included: 24-Hour Guard, Cable TV, Community Pool, Internet, Maintenance Structure, Maintenance Grounds, Maintenance Repairs, Pest Control, Pool Maintenance, Private Road, Recreational Facilities, Security
- Association name: Glen lakes HOA
- Association phone: 352-596-6351
Other fees
- Pet fee: $0 monthly
Other financial information
- Total actual rent: 0
Other
Other facts
- Listing terms: Cash,Conventional,FHA,VA Loan
- Ownership: Fee Simple
- Road surface type: Asphalt, Concrete
Price history
| Date | Event | Price |
|---|---|---|
| 1/13/2025 | Sold | $323,000$196/sqft |
Source: | ||
| 11/28/2024 | Pending sale | $323,000$196/sqft |
Source: | ||
| 11/23/2024 | Price change | $323,000-2.6%$196/sqft |
Source: | ||
| 10/20/2024 | Price change | $331,500-1.9%$201/sqft |
Source: | ||
| 9/22/2024 | Price change | $338,000-2.9%$205/sqft |
Source: | ||
Public tax history
| Year | Property taxes | Tax assessment |
|---|---|---|
| 2024 | $4,376 +2.1% | $263,376 +3.4% |
| 2023 | $4,286 +28.5% | $254,820 +52.6% |
| 2022 | $3,336 +17.8% | $166,999 +10% |
Find assessor info on the county website
Neighborhood: North Weeki Wachee
Nearby schools
GreatSchools rating
- 5/10Winding Waters K-8Grades: PK-8Distance: 2.8 mi
- 3/10Weeki Wachee High SchoolGrades: 9-12Distance: 2.5 mi
Get a cash offer in 3 minutes
Find out how much your home could sell for in as little as 3 minutes with a no-obligation cash offer.
Estimated market value
$308,700
Get a cash offer in 3 minutes
Find out how much your home could sell for in as little as 3 minutes with a no-obligation cash offer.
Estimated market value
$308,700
