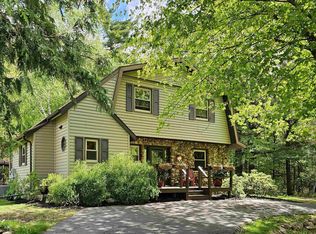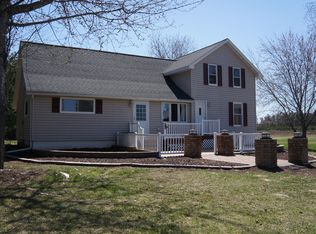Sold
$557,500
9388 Alpine Rd #5, Fremont, WI 54940
3beds
1,270sqft
Single Family Residence
Built in 1975
15.28 Acres Lot
$567,100 Zestimate®
$439/sqft
$1,804 Estimated rent
Home value
$567,100
$499,000 - $641,000
$1,804/mo
Zestimate® history
Loading...
Owner options
Explore your selling options
What's special
What an exceptional property! This 3BR/2BA home is located on 15 acres minutes from the Wolf River & Fremont! Swim & fish in your private pond; hunt or walk the trails thru the approximately 11 wooded acres; or just relax on the decks or under the gazebo overlooking the pond! Galley kitchen w/granite counters; 2 full baths; 2 garages-one is 30x50 & the other is 32x24 w/ a room for gathering & a 10x20 chicken coop; Solar Array w/ 2 Tesla Batteries; orchard w/fruit trees & raspberries, Great Room has field stone fireplace w/wood burning insert; basement has a gas heater as an additional source of heat & has storage galore; windmill aerates the pond which hosts panfish; & more! Per Seller, the Solar Array & Tesla Batteries last mont electric bill was under $40. Minutes from the Valley!
Zillow last checked: 8 hours ago
Listing updated: September 16, 2025 at 03:16am
Listed by:
Faye Wilson Office:920-407-0003,
Faye Wilson Realty LLC
Bought with:
Andrew J Brisson
Dallaire Realty
Source: RANW,MLS#: 50308780
Facts & features
Interior
Bedrooms & bathrooms
- Bedrooms: 3
- Bathrooms: 2
- Full bathrooms: 2
Bedroom 1
- Level: Upper
- Dimensions: 15x12
Bedroom 2
- Level: Upper
- Dimensions: 13x13
Bedroom 3
- Level: Upper
- Dimensions: 10x10
Formal dining room
- Level: Main
- Dimensions: 16x11
Kitchen
- Level: Main
- Dimensions: 19x8
Living room
- Level: Main
- Dimensions: 22x12
Other
- Description: Other - See Remarks
- Level: Upper
- Dimensions: 9x7
Other
- Description: Foyer
- Level: Main
- Dimensions: 10x5
Heating
- Forced Air, Other
Cooling
- Forced Air, Other, Central Air
Features
- Basement: Full,Sump Pump
- Number of fireplaces: 1
- Fireplace features: One, Wood Burning
Interior area
- Total interior livable area: 1,270 sqft
- Finished area above ground: 1,270
- Finished area below ground: 0
Property
Parking
- Total spaces: 5
- Parking features: Detached
- Garage spaces: 5
Lot
- Size: 15.28 Acres
Details
- Additional structures: Garage(s)
- Parcel number: 032013602; 032013604
- Zoning: Agricultural
- Special conditions: Arms Length
Construction
Type & style
- Home type: SingleFamily
- Property subtype: Single Family Residence
Materials
- Stone, Vinyl Siding
- Foundation: Poured Concrete
Condition
- New construction: No
- Year built: 1975
Utilities & green energy
- Sewer: Mound Septic
- Water: Well
Community & neighborhood
Location
- Region: Fremont
Price history
| Date | Event | Price |
|---|---|---|
| 9/12/2025 | Sold | $557,500-3%$439/sqft |
Source: RANW #50308780 Report a problem | ||
| 9/12/2025 | Pending sale | $574,900$453/sqft |
Source: RANW #50308780 Report a problem | ||
| 5/23/2025 | Listed for sale | $574,900$453/sqft |
Source: RANW #50308780 Report a problem | ||
Public tax history
Tax history is unavailable.
Neighborhood: Wolf River
Nearby schools
GreatSchools rating
- 9/10Fremont Elementary SchoolGrades: K-5Distance: 2.4 mi
- 9/10Weyauwega Middle SchoolGrades: 6-8Distance: 7.3 mi
- 3/10Weyauwega High SchoolGrades: 9-12Distance: 7.2 mi
Get pre-qualified for a loan
At Zillow Home Loans, we can pre-qualify you in as little as 5 minutes with no impact to your credit score.An equal housing lender. NMLS #10287.

