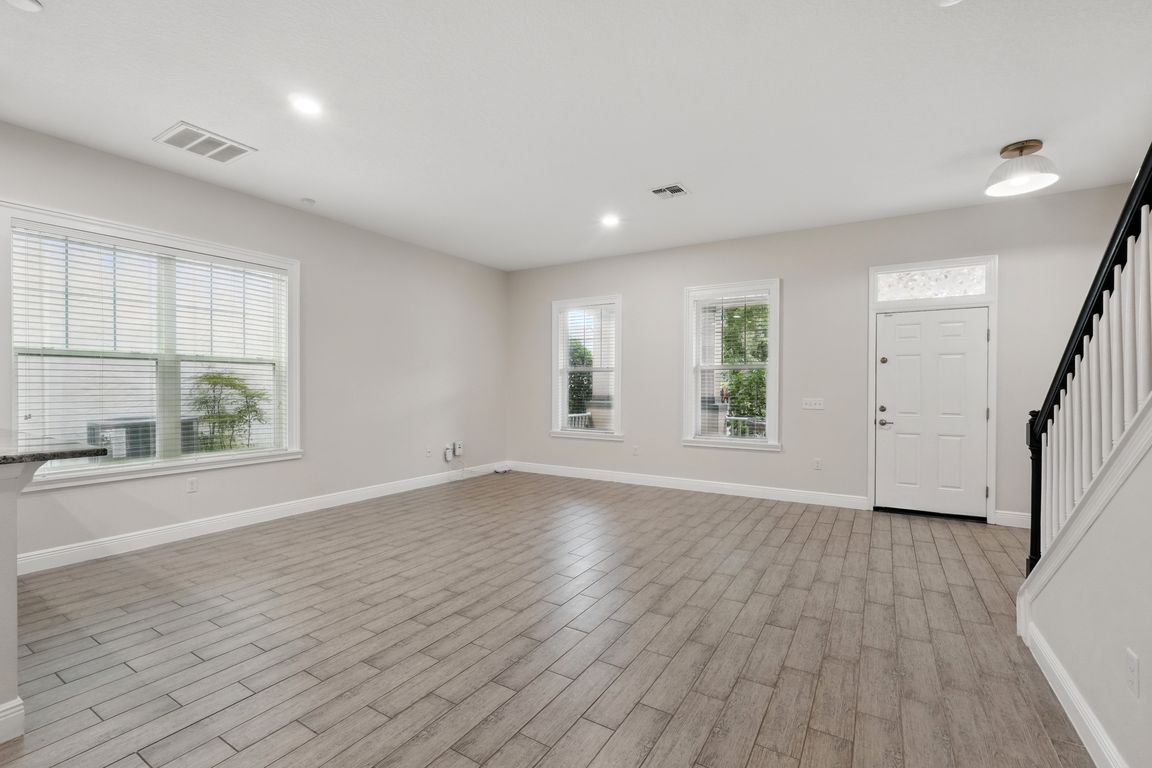
PendingPrice cut: $15K (8/5)
$470,000
3beds
1,829sqft
9389 Meadow Hunt Way, Winter Garden, FL 34787
3beds
1,829sqft
Single family residence
Built in 2015
2,880 sqft
2 Attached garage spaces
$257 price/sqft
$159 monthly HOA fee
What's special
Spacious loftSplit-bedroom layoutCustom window treatmentsCovered front porchGenerous primary suiteGourmet kitchenPhillips hue smart lighting
Under contract-accepting backup offers. Price Improvement! Now listed at $470,000 – don’t miss this upgraded home in Watermark at Horizon West! Welcome to 9389 Meadow Hunt Way – Upgraded Living in Watermark at Horizon West! This beautifully maintained, energy-efficient 3-bedroom, 2.5-bath home is packed with thoughtful upgrades and modern touches throughout. ...
- 149 days |
- 1,246 |
- 67 |
Source: Stellar MLS,MLS#: O6308784 Originating MLS: Orlando Regional
Originating MLS: Orlando Regional
Travel times
Living Room
Kitchen
Primary Bedroom
Zillow last checked: 7 hours ago
Listing updated: 20 hours ago
Listing Provided by:
Erich Adams 321-209-1031,
DALTON WADE INC 888-668-8283
Source: Stellar MLS,MLS#: O6308784 Originating MLS: Orlando Regional
Originating MLS: Orlando Regional

Facts & features
Interior
Bedrooms & bathrooms
- Bedrooms: 3
- Bathrooms: 3
- Full bathrooms: 2
- 1/2 bathrooms: 1
Primary bedroom
- Features: Walk-In Closet(s)
- Level: Second
- Area: 192 Square Feet
- Dimensions: 12x16
Bedroom 2
- Features: Built-in Closet
- Level: Second
- Area: 121 Square Feet
- Dimensions: 11x11
Bedroom 3
- Features: Built-in Closet
- Level: Second
- Area: 110 Square Feet
- Dimensions: 11x10
Dining room
- Level: First
- Area: 112 Square Feet
- Dimensions: 14x8
Kitchen
- Level: First
- Area: 99 Square Feet
- Dimensions: 11x9
Living room
- Level: First
- Area: 220 Square Feet
- Dimensions: 22x10
Loft
- Level: Second
- Area: 100 Square Feet
- Dimensions: 10x10
Heating
- Central, Electric
Cooling
- Central Air
Appliances
- Included: Dishwasher, Dryer, Electric Water Heater, Microwave, Range, Refrigerator, Washer
- Laundry: Inside, Laundry Room
Features
- Built-in Features, Ceiling Fan(s), High Ceilings, Kitchen/Family Room Combo, PrimaryBedroom Upstairs, Stone Counters, Thermostat, Walk-In Closet(s)
- Flooring: Carpet, Ceramic Tile
- Windows: Blinds, Window Treatments
- Has fireplace: No
Interior area
- Total structure area: 2,569
- Total interior livable area: 1,829 sqft
Video & virtual tour
Property
Parking
- Total spaces: 2
- Parking features: Driveway, Garage Door Opener, Garage Faces Rear
- Attached garage spaces: 2
- Has uncovered spaces: Yes
- Details: Garage Dimensions: 24x21
Features
- Levels: Two
- Stories: 2
- Exterior features: Irrigation System, Sidewalk
Lot
- Size: 2,880 Square Feet
Details
- Parcel number: 042427755101900
- Zoning: P-D
- Special conditions: None
Construction
Type & style
- Home type: SingleFamily
- Property subtype: Single Family Residence
Materials
- Block, Stucco
- Foundation: Slab
- Roof: Shingle
Condition
- New construction: No
- Year built: 2015
Utilities & green energy
- Sewer: Public Sewer
- Water: Public
- Utilities for property: BB/HS Internet Available, Cable Available, Electricity Connected, Sewer Connected, Street Lights, Water Connected
Community & HOA
Community
- Features: Clubhouse, Dog Park, Fitness Center, Park, Playground, Pool, Sidewalks, Tennis Court(s)
- Subdivision: WATERMARK PH 1B
HOA
- Has HOA: Yes
- Amenities included: Basketball Court, Clubhouse, Fitness Center, Park, Playground, Pool, Recreation Facilities, Tennis Court(s)
- Services included: Common Area Taxes, Community Pool, Maintenance Grounds, Pool Maintenance, Recreational Facilities
- HOA fee: $159 monthly
- HOA name: Leland Management
- HOA phone: 407-614-5956
- Pet fee: $0 monthly
Location
- Region: Winter Garden
Financial & listing details
- Price per square foot: $257/sqft
- Tax assessed value: $402,477
- Annual tax amount: $5,642
- Date on market: 5/13/2025
- Listing terms: Cash,Conventional,FHA,VA Loan
- Ownership: Fee Simple
- Total actual rent: 0
- Electric utility on property: Yes
- Road surface type: Asphalt, Paved