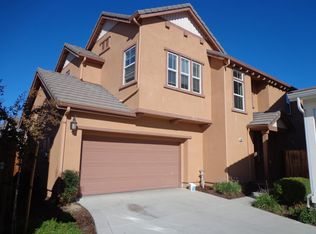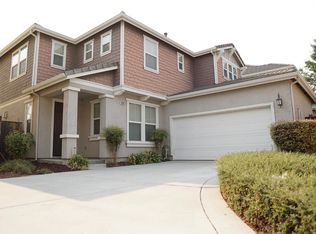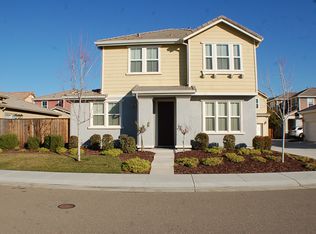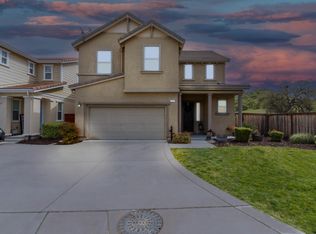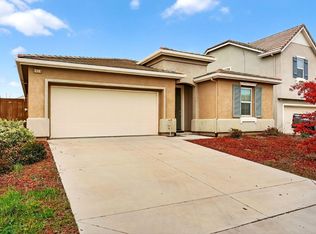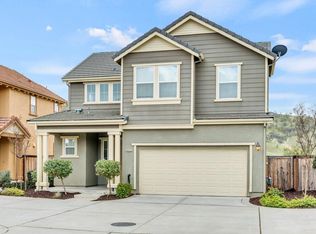Escape to this move-in ready 3-bedroom, 2.5-bathroom home nestled within the gated community of Diablo Grande. Step inside to discover an open floor plan flooded with natural light, highlighting the beautifully upgraded flooring throughout the main level. The kitchen boasts sleek quartz countertops with an island, and includes all appliances. Relax in the spacious family room, warmed by a cozy gas fireplace, while enjoying unobstructed views with no rear neighbors. The primary suite serves as a private retreat, featuring a balcony with breathtaking hill views. The en-suite bathroom is a sanctuary of its own, complete with dual walk-in closets and soaking tub. For the modern commuter, an EV charging station is conveniently installed in the garage. The landscaping is low maintenance with turf in the backyard to keep your weekends free. Just a short walking distance to the neighborhood park and school bus stop. This home offers a unique opportunity to embrace a peaceful lifestyle with exceptional views and contemporary comforts.
Contingent - show
$399,000
9389 Vintner Cir, Patterson, CA 95363
3beds
1,802sqft
Est.:
Single Family Residence
Built in 2007
3,598.06 Square Feet Lot
$-- Zestimate®
$221/sqft
$208/mo HOA
What's special
Cozy gas fireplaceUnobstructed viewsExceptional viewsContemporary comfortsEn-suite bathroomDual walk-in closetsNatural light
- 30 days |
- 14 |
- 0 |
Likely to sell faster than
Zillow last checked: 8 hours ago
Listing updated: November 14, 2025 at 04:01pm
Listed by:
Jen Sibbring DRE #02076142 209-321-6163,
KW Patterson
Source: MetroList Services of CA,MLS#: 225030119Originating MLS: MetroList Services, Inc.
Facts & features
Interior
Bedrooms & bathrooms
- Bedrooms: 3
- Bathrooms: 3
- Full bathrooms: 2
- Partial bathrooms: 1
Primary bedroom
- Features: Balcony
Primary bathroom
- Features: Shower Stall(s), Double Vanity, Soaking Tub, Walk-In Closet 2+
Dining room
- Features: Space in Kitchen, Dining/Living Combo
Kitchen
- Features: Pantry Closet, Quartz Counter, Kitchen Island
Heating
- Central
Cooling
- Ceiling Fan(s), Central Air, Zoned
Appliances
- Included: Free-Standing Gas Oven, Free-Standing Gas Range, Free-Standing Refrigerator, Dishwasher, Disposal, Microwave, Washer
- Laundry: Upper Level, Inside Room
Features
- Flooring: Carpet, Tile, Vinyl
- Number of fireplaces: 1
- Fireplace features: Living Room, Gas Starter
Interior area
- Total interior livable area: 1,802 sqft
Video & virtual tour
Property
Parking
- Total spaces: 2
- Parking features: Attached, Electric Vehicle Charging Station(s), Garage Faces Front, Guest, Shared Driveway
- Attached garage spaces: 2
- Has uncovered spaces: Yes
Features
- Stories: 2
- Exterior features: Balcony
- Has spa: Yes
- Spa features: Bath
- Fencing: Back Yard
Lot
- Size: 3,598.06 Square Feet
- Features: Adjacent to Golf Course, Close to Clubhouse, Grass Artificial, Low Maintenance
Details
- Parcel number: 025031020000
- Zoning description: Res
- Special conditions: Standard
Construction
Type & style
- Home type: SingleFamily
- Property subtype: Single Family Residence
Materials
- Stucco, Vinyl Siding
- Foundation: Slab
- Roof: Tile
Condition
- Year built: 2007
Utilities & green energy
- Sewer: Public Sewer
- Water: Water District, Private
- Utilities for property: Cable Available, Internet Available, Natural Gas Available, Sewer In & Connected
Community & HOA
Community
- Features: Gated
HOA
- Has HOA: Yes
- Amenities included: Playground, Park, Other
- Services included: Security
- HOA fee: $208 monthly
Location
- Region: Patterson
Financial & listing details
- Price per square foot: $221/sqft
- Tax assessed value: $344,000
- Annual tax amount: $7,191
- Price range: $399K - $399K
- Date on market: 11/15/2025
Estimated market value
Not available
Estimated sales range
Not available
$2,381/mo
Price history
Price history
| Date | Event | Price |
|---|---|---|
| 11/2/2025 | Listing removed | $399,000$221/sqft |
Source: MetroList Services of CA #225030119 Report a problem | ||
| 9/1/2025 | Listing removed | $399,000$221/sqft |
Source: MetroList Services of CA #225030119 Report a problem | ||
| 8/7/2025 | Contingent | $399,000$221/sqft |
Source: MetroList Services of CA #225030119 Report a problem | ||
| 7/12/2025 | Price change | $399,000-6.3%$221/sqft |
Source: MetroList Services of CA #225030119 Report a problem | ||
| 3/20/2025 | Listed for sale | $426,000+6.5%$236/sqft |
Source: MetroList Services of CA #225030119 Report a problem | ||
Public tax history
Public tax history
| Year | Property taxes | Tax assessment |
|---|---|---|
| 2025 | $7,191 +1% | $344,000 -14% |
| 2024 | $7,120 +13.5% | $399,950 +20.8% |
| 2023 | $6,276 +1.3% | $331,119 +2% |
Find assessor info on the county website
BuyAbility℠ payment
Est. payment
$2,637/mo
Principal & interest
$1920
Property taxes
$369
Other costs
$348
Climate risks
Neighborhood: Diablo Grande
Nearby schools
GreatSchools rating
- 7/10Bonita Elementary SchoolGrades: K-5Distance: 9.9 mi
- 4/10Yolo Junior High SchoolGrades: 6-8Distance: 13.7 mi
- 6/10Orestimba High SchoolGrades: 9-12Distance: 13.5 mi
- Loading
