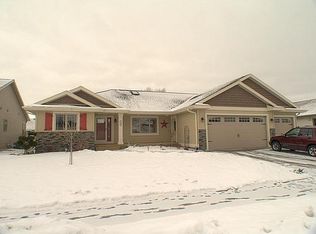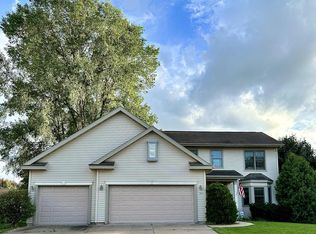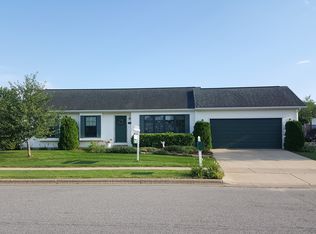Closed
$370,000
939 8th AVENUE NORTH North, Onalaska, WI 54650
4beds
2,474sqft
Single Family Residence
Built in 2002
10,018.8 Square Feet Lot
$375,800 Zestimate®
$150/sqft
$2,343 Estimated rent
Home value
$375,800
$342,000 - $413,000
$2,343/mo
Zestimate® history
Loading...
Owner options
Explore your selling options
What's special
Over $20,000 of improvements and updates have been done since 2020 on a home that was only built in 2002. There is 1462 Sq Ft on main level with 992 Sq Ft finished in the full basement. 3 Bedrooms and 2 full bathrooms on main level with jacuzzi tub in master bath and a skylight in main bath. Large Family room and 4th bedroom with an egress window and an office/den on the lower level. Lower-level unfinished area has finished walls, carpet and is stubbed for a 3rd Bath. Extra-large 3 car attached garage has space for the other needed items. The large corner lot includes a fenced back yard. Only 4 years ago the basement was finished while the main level floors changed to black/gray wood floors in every room. All windows upgraded to weatherproof, and C/A replaced. See list of 2024 Upgrades!
Zillow last checked: 8 hours ago
Listing updated: June 16, 2025 at 03:14am
Listed by:
Rick Hamilton 608-792-3712,
Hamilton Realty
Bought with:
Coltyn Bettis
Source: WIREX MLS,MLS#: 1912133 Originating MLS: Metro MLS
Originating MLS: Metro MLS
Facts & features
Interior
Bedrooms & bathrooms
- Bedrooms: 4
- Bathrooms: 2
- Full bathrooms: 2
- Main level bedrooms: 3
Primary bedroom
- Level: Main
- Area: 196
- Dimensions: 14 x 14
Bedroom 2
- Level: Main
- Area: 120
- Dimensions: 10 x 12
Bedroom 3
- Level: Main
- Area: 121
- Dimensions: 11 x 11
Bedroom 4
- Level: Lower
- Area: 168
- Dimensions: 12 x 14
Bathroom
- Features: Stubbed For Bathroom on Lower, Tub Only, Whirlpool, Master Bedroom Bath: Tub/Shower Combo, Master Bedroom Bath
Dining room
- Level: Main
- Area: 110
- Dimensions: 10 x 11
Family room
- Level: Lower
- Area: 448
- Dimensions: 16 x 28
Kitchen
- Level: Main
- Area: 132
- Dimensions: 12 x 11
Living room
- Level: Main
- Area: 324
- Dimensions: 18 x 18
Office
- Level: Lower
- Area: 90
- Dimensions: 10 x 9
Heating
- Natural Gas, Forced Air
Cooling
- Central Air
Appliances
- Included: Dishwasher, Dryer, Microwave, Range, Refrigerator, Washer, Water Softener
Features
- Cathedral/vaulted ceiling, Walk-In Closet(s)
- Flooring: Wood or Sim.Wood Floors
- Windows: Skylight(s)
- Basement: Block,Finished,Full,Other,Partially Finished
Interior area
- Total structure area: 2,472
- Total interior livable area: 2,474 sqft
- Finished area above ground: 1,482
- Finished area below ground: 992
Property
Parking
- Total spaces: 3
- Parking features: Garage Door Opener, Attached, 3 Car
- Attached garage spaces: 3
Features
- Levels: One
- Stories: 1
- Patio & porch: Deck, Patio
- Has spa: Yes
- Spa features: Bath
- Fencing: Fenced Yard
- Body of water: None
Lot
- Size: 10,018 sqft
- Features: Sidewalks
Details
- Parcel number: 018005455000
- Zoning: Res
- Special conditions: Arms Length
Construction
Type & style
- Home type: SingleFamily
- Architectural style: Ranch
- Property subtype: Single Family Residence
Materials
- Vinyl Siding
Condition
- 21+ Years
- New construction: No
- Year built: 2002
Utilities & green energy
- Sewer: Public Sewer
- Water: Public
- Utilities for property: Cable Available
Community & neighborhood
Location
- Region: Onalaska
- Subdivision: Shelly Addition
- Municipality: Onalaska
Price history
| Date | Event | Price |
|---|---|---|
| 6/30/2025 | Listing removed | $2,500$1/sqft |
Source: Zillow Rentals | ||
| 6/17/2025 | Listed for rent | $2,500$1/sqft |
Source: Zillow Rentals | ||
| 6/11/2025 | Sold | $370,000-2.6%$150/sqft |
Source: | ||
| 4/14/2025 | Pending sale | $379,900$154/sqft |
Source: | ||
| 4/3/2025 | Listed for sale | $379,900$154/sqft |
Source: | ||
Public tax history
| Year | Property taxes | Tax assessment |
|---|---|---|
| 2024 | $5,017 +0.8% | $294,600 |
| 2023 | $4,975 +4.2% | $294,600 |
| 2022 | $4,772 +8.5% | $294,600 +22.6% |
Find assessor info on the county website
Neighborhood: 54650
Nearby schools
GreatSchools rating
- 4/10Northern Hills Elementary SchoolGrades: PK-5Distance: 0.4 mi
- 4/10Onalaska Middle SchoolGrades: 6-8Distance: 0.2 mi
- 9/10Onalaska High SchoolGrades: 9-12Distance: 1.4 mi
Schools provided by the listing agent
- Elementary: Northern Hills
- Middle: Onalaska
- High: Onalaska
- District: Onalaska
Source: WIREX MLS. This data may not be complete. We recommend contacting the local school district to confirm school assignments for this home.

Get pre-qualified for a loan
At Zillow Home Loans, we can pre-qualify you in as little as 5 minutes with no impact to your credit score.An equal housing lender. NMLS #10287.


