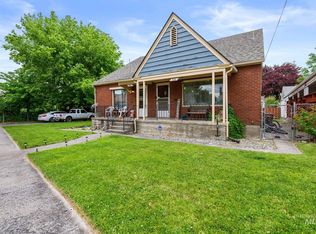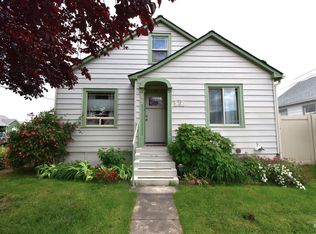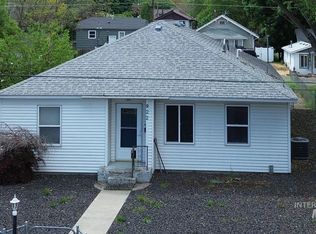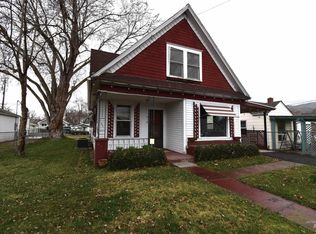Sold
Listed by:
Christy Lee Naumann,
Real Estate by You, LLC
Bought with: ZNonMember-Office-MLS
$450,000
939 Beachview Boulevard, Clarkston, WA 99403
4beds
2,514sqft
Single Family Residence
Built in 1946
8,276.4 Square Feet Lot
$481,500 Zestimate®
$179/sqft
$2,388 Estimated rent
Home value
$481,500
$453,000 - $515,000
$2,388/mo
Zestimate® history
Loading...
Owner options
Explore your selling options
What's special
It's all about the view! Take advantage of this rare opportunity to make this cosmetic fixer your own with it's gorgeous, unobstructed view of the Snake River. Main floor has open floor plan with hardwood floors (need refinishing) and a brand new kitchen, including cupboards and appliances. Downstairs includes two bedrooms with egress windows, separate kitchen and it's own entry, perfect for separate living quarters if needed. Chair lift installed for accessible living on both floors. Little to no maintenance landscaping. Seller selling as is.
Zillow last checked: 8 hours ago
Listing updated: December 26, 2023 at 12:48pm
Listed by:
Christy Lee Naumann,
Real Estate by You, LLC
Bought with:
Non Member ZDefault
ZNonMember-Office-MLS
Source: NWMLS,MLS#: 2178996
Facts & features
Interior
Bedrooms & bathrooms
- Bedrooms: 4
- Bathrooms: 3
- Full bathrooms: 1
- 3/4 bathrooms: 2
- Main level bedrooms: 2
Primary bedroom
- Level: Main
Bedroom
- Level: Lower
Bedroom
- Level: Lower
Bedroom
- Level: Main
Bathroom full
- Level: Main
Bathroom three quarter
- Level: Main
Bathroom three quarter
- Level: Lower
Den office
- Level: Main
Dining room
- Level: Main
Entry hall
- Level: Main
Family room
- Level: Lower
Kitchen with eating space
- Level: Main
Living room
- Level: Main
Utility room
- Level: Lower
Heating
- Fireplace(s), Baseboard
Cooling
- None
Appliances
- Included: Dishwasher_, GarbageDisposal_, Refrigerator_, StoveRange_, Dishwasher, Garbage Disposal, Refrigerator, StoveRange, Water Heater: Electric, Water Heater Location: Basement
Features
- Ceiling Fan(s), Dining Room
- Flooring: Hardwood, Carpet
- Doors: French Doors
- Windows: Double Pane/Storm Window
- Basement: Daylight,Finished
- Number of fireplaces: 1
- Fireplace features: Gas, Main Level: 1, Fireplace
Interior area
- Total structure area: 2,514
- Total interior livable area: 2,514 sqft
Property
Parking
- Total spaces: 1
- Parking features: Attached Carport, Driveway, Off Street
- Has carport: Yes
- Covered spaces: 1
Features
- Levels: One
- Stories: 1
- Entry location: Main
- Patio & porch: Hardwood, Wall to Wall Carpet, Second Kitchen, Ceiling Fan(s), Double Pane/Storm Window, Dining Room, French Doors, Fireplace, Water Heater
- Has view: Yes
- View description: River
- Has water view: Yes
- Water view: River
- Waterfront features: River Access
Lot
- Size: 8,276 sqft
- Features: Curbs, Paved, Sidewalk, Deck, Patio
- Topography: Level,PartialSlope,SteepSlope
Details
- Parcel number: 65000160002
- Zoning description: Jurisdiction: City
- Special conditions: Standard
Construction
Type & style
- Home type: SingleFamily
- Property subtype: Single Family Residence
Materials
- Wood Siding
- Foundation: Poured Concrete
- Roof: Composition
Condition
- Year built: 1946
- Major remodel year: 1946
Utilities & green energy
- Electric: Company: Avista
- Sewer: Sewer Connected, Company: Asotin
- Water: Private, Company: Asotin
- Utilities for property: Verizon Hot Spot
Community & neighborhood
Location
- Region: Clarkston
- Subdivision: Clarkston
Other
Other facts
- Listing terms: Cash Out,Conventional,VA Loan
- Cumulative days on market: 533 days
Price history
| Date | Event | Price |
|---|---|---|
| 12/11/2023 | Sold | $450,000-8.2%$179/sqft |
Source: | ||
| 11/26/2023 | Pending sale | $490,000$195/sqft |
Source: | ||
| 11/19/2023 | Price change | $490,000-10.9%$195/sqft |
Source: | ||
| 11/10/2023 | Listed for sale | $550,000$219/sqft |
Source: | ||
Public tax history
| Year | Property taxes | Tax assessment |
|---|---|---|
| 2023 | $1,011 +3.9% | $218,700 |
| 2022 | $973 -1.1% | $218,700 |
| 2021 | $984 | $218,700 |
Find assessor info on the county website
Neighborhood: 99403
Nearby schools
GreatSchools rating
- 4/10Parkway Elementary SchoolGrades: K-6Distance: 0.3 mi
- 6/10Lincoln Middle SchoolGrades: 7-8Distance: 2.4 mi
- 5/10Charles Francis Adams High SchoolGrades: 9-12Distance: 0.2 mi
Schools provided by the listing agent
- High: Clarkston High
Source: NWMLS. This data may not be complete. We recommend contacting the local school district to confirm school assignments for this home.

Get pre-qualified for a loan
At Zillow Home Loans, we can pre-qualify you in as little as 5 minutes with no impact to your credit score.An equal housing lender. NMLS #10287.



