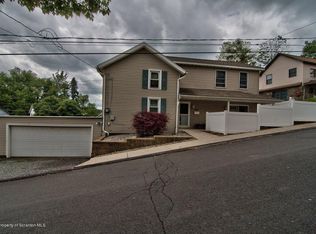Sold for $180,000 on 02/04/25
$180,000
939 E Drinker St, Dunmore, PA 18512
3beds
1,861sqft
Residential, Single Family Residence
Built in 1920
9,583.2 Square Feet Lot
$248,000 Zestimate®
$97/sqft
$1,928 Estimated rent
Home value
$248,000
$216,000 - $280,000
$1,928/mo
Zestimate® history
Loading...
Owner options
Explore your selling options
What's special
Lovingly maintained 3 bedroom two story in Dunmore School District! Highlights include a spacious living room, formal dining room, bright and cheery eat-in kitchen. 1.5 modern baths. Newer siding, replacement windows, roof & furnace. Plenty of off street parking. Close to shopping and all major interstates.
Zillow last checked: 8 hours ago
Listing updated: February 05, 2025 at 06:48am
Listed by:
RUTH K HOLLANDER,
CLASSIC PROPERTIES
Bought with:
Deborah Sweeney, RS374433
CLASSIC PROPERTIES
Source: GSBR,MLS#: SC5003
Facts & features
Interior
Bedrooms & bathrooms
- Bedrooms: 3
- Bathrooms: 2
- Full bathrooms: 1
- 1/2 bathrooms: 1
Primary bedroom
- Description: Wall To Wall Carpeting
- Area: 178.5 Square Feet
- Dimensions: 14 x 12.75
Bedroom 2
- Description: Wall To Wall Carpeting
- Area: 175.5 Square Feet
- Dimensions: 13.5 x 13
Bedroom 3
- Description: Wall To Wall Carpeting
- Area: 72 Square Feet
- Dimensions: 9 x 8
Primary bathroom
- Description: Tub/Shower, Linoleum
- Area: 35 Square Feet
- Dimensions: 7 x 5
Bathroom 1
- Description: Half Bath, Linoleum
- Area: 23.63 Square Feet
- Dimensions: 6.75 x 3.5
Den
- Area: 110.01 Square Feet
- Dimensions: 11.58 x 9.5
Dining room
- Description: Wall To Wall Carpeting
- Area: 165 Square Feet
- Dimensions: 13.75 x 12
Kitchen
- Description: Eat-In, Linoleum, Appliances Inc
- Area: 174.38 Square Feet
- Dimensions: 15.5 x 11.25
Living room
- Description: Wall To Wall Carpeting
- Area: 213.3 Square Feet
- Dimensions: 15.8 x 13.5
Heating
- Hot Water, Natural Gas
Cooling
- None
Appliances
- Included: Dryer, Refrigerator, Water Heater, Washer, Electric Range, Electric Oven
- Laundry: In Kitchen
Features
- Eat-in Kitchen
- Flooring: Carpet, Linoleum
- Basement: Concrete,Full
- Attic: Other
Interior area
- Total structure area: 1,861
- Total interior livable area: 1,861 sqft
- Finished area above ground: 1,861
- Finished area below ground: 0
Property
Parking
- Parking features: Additional Parking, Parking Pad, Driveway
- Has uncovered spaces: Yes
Features
- Levels: Two
- Stories: 2
- Patio & porch: Covered, Rear Porch, Front Porch
- Exterior features: Private Yard
- Frontage length: 49.90
Lot
- Size: 9,583 sqft
- Dimensions: 49.9 x 131 x 50 x 134
- Features: Back Yard, Level, Cleared
Details
- Parcel number: 14714010010
- Zoning: R2
- Zoning description: Residential
Construction
Type & style
- Home type: SingleFamily
- Architectural style: Other
- Property subtype: Residential, Single Family Residence
Materials
- Vinyl Siding
- Foundation: Stone
- Roof: Composition,Metal
Condition
- New construction: No
- Year built: 1920
Utilities & green energy
- Electric: Circuit Breakers
- Sewer: Public Sewer
- Water: Public
- Utilities for property: Cable Available, Sewer Connected, Water Connected, Natural Gas Connected, Phone Available, Electricity Connected
Community & neighborhood
Location
- Region: Dunmore
Other
Other facts
- Listing terms: Cash,Conventional
- Road surface type: Paved
Price history
| Date | Event | Price |
|---|---|---|
| 2/4/2025 | Sold | $180,000-9.5%$97/sqft |
Source: | ||
| 1/9/2025 | Pending sale | $199,000$107/sqft |
Source: | ||
| 10/15/2024 | Price change | $199,000-11.6%$107/sqft |
Source: | ||
| 9/25/2024 | Listed for sale | $225,000$121/sqft |
Source: | ||
Public tax history
| Year | Property taxes | Tax assessment |
|---|---|---|
| 2024 | $1,331 +4.3% | $5,000 |
| 2023 | $1,276 +6.6% | $5,000 |
| 2022 | $1,197 +2.1% | $5,000 |
Find assessor info on the county website
Neighborhood: 18512
Nearby schools
GreatSchools rating
- 5/10Dunmore El CenterGrades: K-6Distance: 1.6 mi
- 5/10Dunmore Junior-Senior High SchoolGrades: 7-12Distance: 1.5 mi

Get pre-qualified for a loan
At Zillow Home Loans, we can pre-qualify you in as little as 5 minutes with no impact to your credit score.An equal housing lender. NMLS #10287.
Sell for more on Zillow
Get a free Zillow Showcase℠ listing and you could sell for .
$248,000
2% more+ $4,960
With Zillow Showcase(estimated)
$252,960