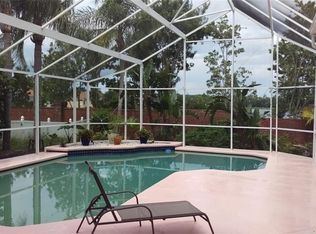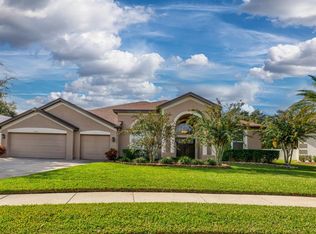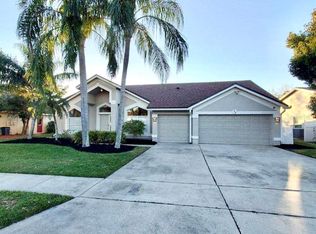This one checks all the must haves in a very hard price range, set in established neighborhood close to shopping, restaurants and the Florida turnpike. Remodeled and ready for you to call home. Almost 3,000 sq ft POOL HOME with 3 CAR GARAGE !!! Home is decorated in sought after color scheme and new SAMSUNG appliances. Pull up to the oversized driveway and double doors open to a cavernous formal living and dining room washed in Florida Sunshine, it glistens off the new floors. Soaring cathedral ceilings and immediate views of the pool as you enter. RARE ...TWO VERY LARGE MASTER SUITES !!! and the 3rd bedroom is very large as well at 14x13. Each room has its own full bath too ! Completely redone kitchen overlooks spacious family room with massive 3 panel POCKET SLIDING DOOR giving access to a DREAM BACKYARD... large covered lanai, extensive pool deck and a very large inground screened pool with SOLAR HEATER. The back yard is fully fenced and oversized. NO REAR NEIGHBORS with peaceful views over the privacy the wall of a large pond. You will be hard pressed to find this much in the area at this price. Close to everything Orlando... this is truly a must see home, 2 masters, large pool and 3 car garage ready for you to call it home !
This property is off market, which means it's not currently listed for sale or rent on Zillow. This may be different from what's available on other websites or public sources.



