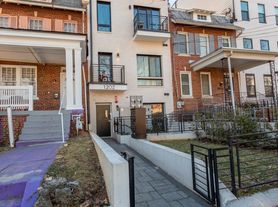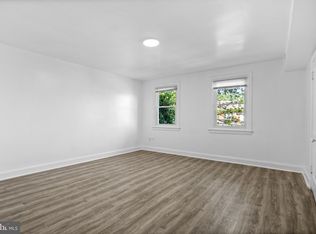Located just off Georgia Avenue in the heart of Brightwood, this sunny 1-bedroom, 1-bath apartment at 939 Longfellow St NW offers comfort and convenience in one of DC's most connected neighborhoods. The unit features beautiful hardwood floors, an eat-in kitchen with stainless steel appliances, and plenty of windows that fill the space with natural light. All utilities are included, making budgeting a breeze. Shared laundry is available in the basement. Step outside and you're moments from neighborhood favorites like La Coop Coffee, Brightwood Pizza & Bottle, and Walmart, with several major Metrobus lines running along Georgia Avenue for an easy commute downtown or to nearby Silver Spring.
Apartment for rent
$1,900/mo
939 Longfellow St NW APT 305, Washington, DC 20011
1beds
615sqft
Price may not include required fees and charges.
Apartment
Available now
Cats, small dogs OK
Air conditioner, electric, window unit
On street parking
Natural gas
What's special
- 28 days |
- -- |
- -- |
District law requires that a housing provider state that the housing provider will not refuse to rent a rental unit to a person because the person will provide the rental payment, in whole or in part, through a voucher for rental housing assistance provided by the District or federal government.
Travel times
Looking to buy when your lease ends?
Consider a first-time homebuyer savings account designed to grow your down payment with up to a 6% match & a competitive APY.
Facts & features
Interior
Bedrooms & bathrooms
- Bedrooms: 1
- Bathrooms: 1
- Full bathrooms: 1
Heating
- Natural Gas
Cooling
- Air Conditioner, Electric, Window Unit
Appliances
- Included: Dishwasher, Microwave, Refrigerator
Features
- Dry Wall, Eat-in Kitchen, Floor Plan - Traditional
- Flooring: Hardwood
Interior area
- Total interior livable area: 615 sqft
Property
Parking
- Parking features: On Street
- Details: Contact manager
Features
- Exterior features: Contact manager
Details
- Parcel number: 29912030
Construction
Type & style
- Home type: Apartment
- Property subtype: Apartment
Condition
- Year built: 1940
Utilities & green energy
- Utilities for property: Electricity, Gas, Sewage, Water
Building
Management
- Pets allowed: Yes
Community & HOA
Location
- Region: Washington
Financial & listing details
- Lease term: Contact For Details
Price history
| Date | Event | Price |
|---|---|---|
| 10/21/2025 | Price change | $1,900-2.6%$3/sqft |
Source: Bright MLS #DCDC2228316 | ||
| 8/21/2025 | Price change | $1,950-2.5%$3/sqft |
Source: Zillow Rentals | ||
| 8/11/2025 | Listed for rent | $2,000$3/sqft |
Source: Zillow Rentals | ||
| 8/9/2025 | Listing removed | $230,000$374/sqft |
Source: | ||
| 5/15/2025 | Listed for sale | $230,000+0.9%$374/sqft |
Source: | ||
Neighborhood: Brightwood Park
There are 2 available units in this apartment building

