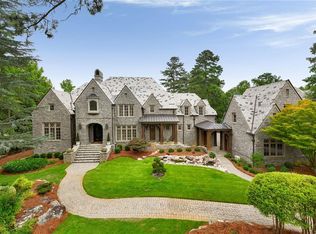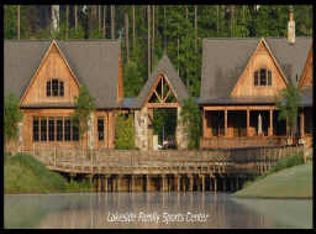Closed
$3,250,000
939 Middle Fork Trl, Suwanee, GA 30024
5beds
10,600sqft
Single Family Residence, Residential
Built in 2005
1.25 Acres Lot
$3,194,800 Zestimate®
$307/sqft
$6,925 Estimated rent
Home value
$3,194,800
$2.94M - $3.48M
$6,925/mo
Zestimate® history
Loading...
Owner options
Explore your selling options
What's special
Unparalleled Luxury in The River Club – Metro Atlanta’s Premier Country Club Community Indulge in the finest luxury living at The River Club, one of the most exclusive and prestigious country clubs in Metro Atlanta. Nestled on an expansive 1 ¼ acre estate, this home offers breathtaking, unobstructed views of the 8th green and the serene lake behind it—a truly rare and coveted setting. A Masterpiece of Design & Elegance, this residence seamlessly blends timeless sophistication with modern updates, including a new roof, upgraded HVAC systems, new hot water heaters, and gleaming refinished hardwood floors. The grand main level welcomes you with an effortless flow of expansive living spaces, including a private office, a versatile bonus room, and a magnificent primary suite complete with a spa-inspired bath, a custom two-story closet with a spiral staircase. The warmth of three exquisite fireplaces enhances the ambiance, making every space feel inviting yet opulent. Upstairs, you’ll find four generously sized bedrooms, each with its own ensuite bathroom, along with a dedicated built-in office space in the hallway. Large windows throughout this level capture the breathtaking lake and golf course views, making every space feel like a private retreat. The fully finished terrace level is a sanctuary of entertainment and leisure. A handsome executive office, an exquisite wine cellar, a cigar and card lounge, a state-of-the-art home theater, and a private fitness retreat cater to the most discerning tastes. The custom bar, billiards area, and fireside living room create the perfect setting for hosting in style. Two expansive storage rooms add convenience without compromising the elegant aesthetic. Step outside to a private oasis designed for both serenity and sophisticated entertaining. Enjoy panoramic golf and lake views from three covered patios, gather around the outdoor fireplace, or dine al fresco in the outdoor kitchen with a pizza oven. With pre-approval for a future pool, the possibilities for this exceptional backyard are endless. Located within The River Club, an ultra-exclusive, guard-gated community known for its world-class amenities, championship golf course, and unparalleled prestige, this estate offers a rare opportunity to own one of the most coveted properties in Metro Atlanta. This is more than a home—it’s a statement of success and refinement. Schedule your private tour today and experience luxury at its finest.
Zillow last checked: 8 hours ago
Listing updated: July 02, 2025 at 10:12am
Listing Provided by:
Aliaa Alsafadi,
Keller Williams Realty Atlanta Partners
Bought with:
SUNNY SEO, 236638
Sunny Home Realty
Source: FMLS GA,MLS#: 7576568
Facts & features
Interior
Bedrooms & bathrooms
- Bedrooms: 5
- Bathrooms: 7
- Full bathrooms: 6
- 1/2 bathrooms: 1
- Main level bathrooms: 1
- Main level bedrooms: 1
Primary bedroom
- Features: Master on Main, Oversized Master
- Level: Master on Main, Oversized Master
Bedroom
- Features: Master on Main, Oversized Master
Primary bathroom
- Features: Separate Tub/Shower, Soaking Tub
Dining room
- Features: Open Concept, Seats 12+
Kitchen
- Features: Breakfast Bar, Eat-in Kitchen, Keeping Room, Kitchen Island
Heating
- Central, Forced Air, Zoned
Cooling
- Ceiling Fan(s), Central Air, Zoned
Appliances
- Included: Dishwasher, Disposal
- Laundry: Laundry Room
Features
- Bookcases, Cathedral Ceiling(s), Central Vacuum, Double Vanity, Entrance Foyer, Entrance Foyer 2 Story, High Ceilings 9 ft Upper
- Flooring: Carpet, Ceramic Tile, Hardwood
- Windows: None
- Basement: Daylight,Finished,Finished Bath
- Number of fireplaces: 5
- Fireplace features: Great Room, Living Room, Master Bedroom, Other Room
- Common walls with other units/homes: No Common Walls
Interior area
- Total structure area: 10,600
- Total interior livable area: 10,600 sqft
Property
Parking
- Total spaces: 3
- Parking features: Garage, Garage Faces Side, Kitchen Level, Level Driveway
- Garage spaces: 3
- Has uncovered spaces: Yes
Accessibility
- Accessibility features: None
Features
- Levels: Three Or More
- Patio & porch: Covered, Front Porch, Rear Porch
- Exterior features: Balcony, Gas Grill, Rain Gutters
- Pool features: None
- Spa features: None
- Fencing: Back Yard
- Has view: Yes
- View description: Golf Course, Lake
- Has water view: Yes
- Water view: Lake
- Waterfront features: None
- Body of water: None
Lot
- Size: 1.25 Acres
- Features: Back Yard, Front Yard, Landscaped, Level, Open Lot
Details
- Additional structures: None
- Parcel number: R7284 189
- Other equipment: None
- Horse amenities: None
Construction
Type & style
- Home type: SingleFamily
- Architectural style: Traditional
- Property subtype: Single Family Residence, Residential
Materials
- Brick 4 Sides, Stone
- Foundation: Concrete Perimeter
- Roof: Composition
Condition
- Resale
- New construction: No
- Year built: 2005
Utilities & green energy
- Electric: 110 Volts
- Sewer: Public Sewer
- Water: Public
- Utilities for property: Cable Available, Electricity Available, Phone Available, Water Available
Green energy
- Energy efficient items: None
- Energy generation: None
Community & neighborhood
Security
- Security features: None
Community
- Community features: Clubhouse, Country Club, Fitness Center, Gated, Golf, Park, Playground, Pool, Restaurant, Sidewalks, Street Lights, Tennis Court(s)
Location
- Region: Suwanee
- Subdivision: The River Club
HOA & financial
HOA
- Has HOA: Yes
- HOA fee: $2,975 semi-annually
- Services included: Maintenance Grounds, Reserve Fund, Security
Other
Other facts
- Road surface type: Paved
Price history
| Date | Event | Price |
|---|---|---|
| 6/30/2025 | Sold | $3,250,000-4.4%$307/sqft |
Source: | ||
| 5/22/2025 | Pending sale | $3,399,000$321/sqft |
Source: | ||
| 5/9/2025 | Listed for sale | $3,399,000-2.9%$321/sqft |
Source: | ||
| 5/2/2025 | Listing removed | $3,500,000$330/sqft |
Source: | ||
| 3/7/2025 | Listed for sale | $3,500,000-10.3%$330/sqft |
Source: | ||
Public tax history
| Year | Property taxes | Tax assessment |
|---|---|---|
| 2024 | $22,231 +2% | $1,023,120 +48.7% |
| 2023 | $21,794 -2% | $688,000 |
| 2022 | $22,247 +4.5% | $688,000 -5.9% |
Find assessor info on the county website
Neighborhood: 30024
Nearby schools
GreatSchools rating
- 9/10Level Creek Elementary SchoolGrades: PK-5Distance: 1.9 mi
- 8/10North Gwinnett Middle SchoolGrades: 6-8Distance: 2.5 mi
- 10/10North Gwinnett High SchoolGrades: 9-12Distance: 2 mi
Schools provided by the listing agent
- Elementary: Level Creek
- Middle: North Gwinnett
- High: North Gwinnett
Source: FMLS GA. This data may not be complete. We recommend contacting the local school district to confirm school assignments for this home.
Get a cash offer in 3 minutes
Find out how much your home could sell for in as little as 3 minutes with a no-obligation cash offer.
Estimated market value
$3,194,800
Get a cash offer in 3 minutes
Find out how much your home could sell for in as little as 3 minutes with a no-obligation cash offer.
Estimated market value
$3,194,800

