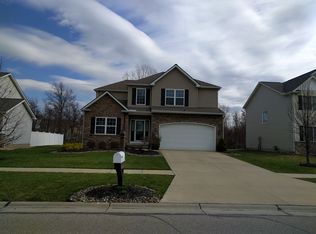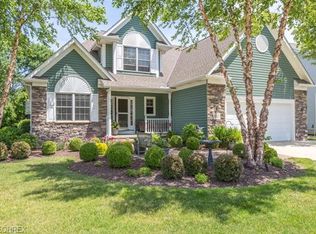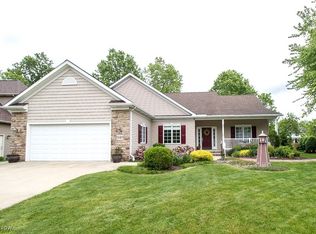Previous Barr Brother Construction model has many details with 2754 sq ft not including unfinished basement. The open foyer welcomes you home and has an office with double glass doors, drop zone with granite counter top, coat closet. There is a hallway off the foyer with a half bath, laundry room and entrance to the 3 car garage. You will notice the many little details, from the lighted tray ceiling in the formal dining room, to the arched entrances, built in display areas along with the 2 story great room with gas fireplace, wall of windows and the Juliet balcony half way up the staircase. The kitchen has birch cabinets with crown modeling, along with a 2' bump out for the breakfast bar with granite counter top and a spacious pantry. The second floor has four bedrooms. Spacious master bedroom has area for seating, walk in closet, private master bath. Master bath has double sink vanity, separate toilet room with pocket door, 5' shower stall, whirlpool tub and Pella designer window with slim shades for privacy and different levels of lighting. Hallway bath has double sinks and separate room for toilet and tub/shower. The second bedroom has access to the hallway bathroom. Sliders off kitchen lead to private patio and fenced yard and yard goes past fence and up to wooded area. 3 car garage has hot & cold water and garage door openers. Sprinkler system to help water the landscaping. Pella windows through out.
This property is off market, which means it's not currently listed for sale or rent on Zillow. This may be different from what's available on other websites or public sources.




