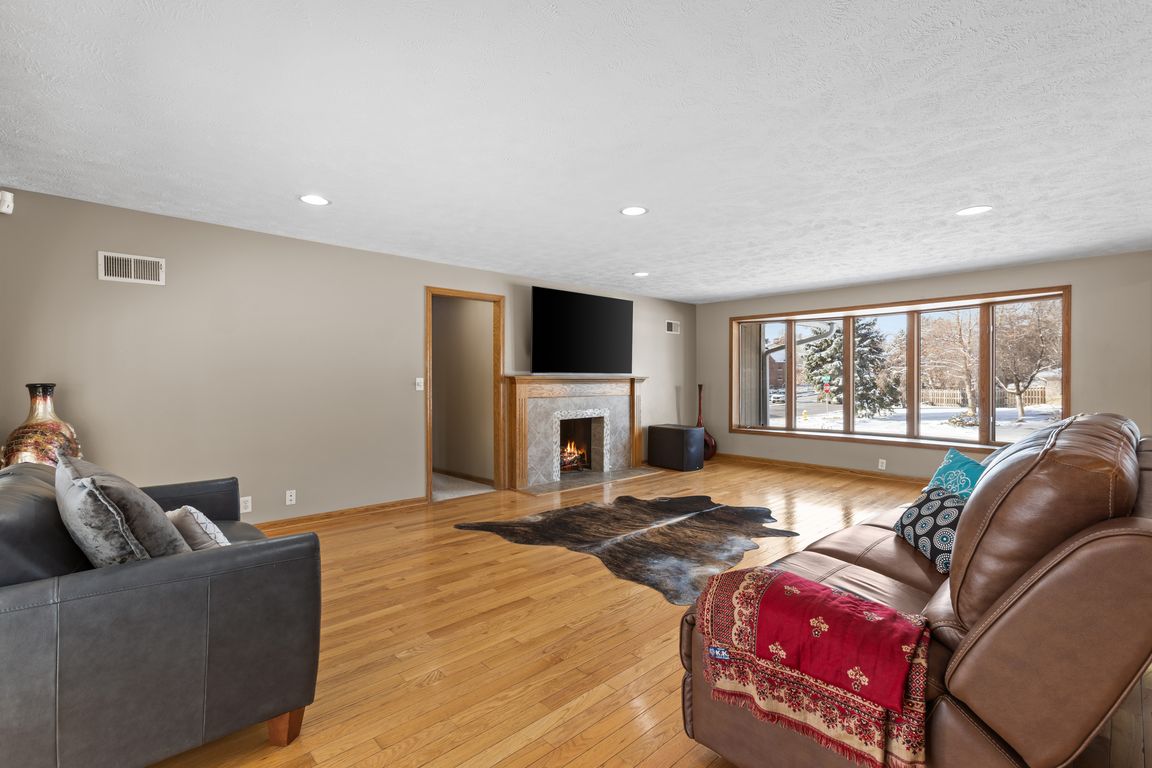
For sale
$475,000
3beds
2,922sqft
939 S 89th St, Omaha, NE 68114
3beds
2,922sqft
Single family residence
Built in 1950
0.41 Acres
2 Attached garage spaces
$163 price/sqft
What's special
Wet barWest-facing ranchThird bathFinished lower levelOpen kitchenSecond fireplacePowder room
Amazing west-facing ranch in the heart of District 66! Features include travertine tile, granite counters, hardwood floors, and stainless appliances. The open kitchen connects to a spacious living room and sunroom with views of the mature, fully fenced, nearly half-acre yard. Main floor offers a large primary bedroom with dual closets, ...
- 1 day |
- 1,079 |
- 30 |
Likely to sell faster than
Source: GPRMLS,MLS#: 22534282
Travel times
Living Room
Kitchen
Primary Bedroom
Zillow last checked: 8 hours ago
Listing updated: December 04, 2025 at 02:01pm
Listed by:
Jacob Krug 402-659-3615,
Evolve Realty,
Robert Anthony Sr. 402-889-3171,
Evolve Realty
Source: GPRMLS,MLS#: 22534282
Facts & features
Interior
Bedrooms & bathrooms
- Bedrooms: 3
- Bathrooms: 3
- Full bathrooms: 1
- 3/4 bathrooms: 1
- 1/2 bathrooms: 1
- Main level bathrooms: 2
Primary bedroom
- Level: Main
- Area: 285
- Dimensions: 19 x 15
Bedroom 2
- Level: Main
- Area: 192
- Dimensions: 16 x 12
Bedroom 3
- Level: Main
- Area: 225
- Dimensions: 15 x 15
Dining room
- Level: Main
- Area: 144
- Dimensions: 12 x 12
Family room
- Level: Basement
- Area: 480
- Dimensions: 32 x 15
Kitchen
- Level: Main
- Area: 204
- Dimensions: 17 x 12
Living room
- Level: Main
- Area: 442
- Dimensions: 26 x 17
Basement
- Area: 2040
Heating
- Natural Gas, Forced Air
Cooling
- Central Air
Features
- Basement: Other
- Number of fireplaces: 2
Interior area
- Total structure area: 2,922
- Total interior livable area: 2,922 sqft
- Finished area above ground: 2,292
- Finished area below ground: 630
Property
Parking
- Total spaces: 2
- Parking features: Attached
- Attached garage spaces: 2
Features
- Patio & porch: Porch, Patio
- Fencing: Wood,Full,Privacy
Lot
- Size: 0.41 Acres
- Dimensions: 112 x 151 x 118 x 146
- Features: Over 1/4 up to 1/2 Acre
Details
- Parcel number: 1216610000
Construction
Type & style
- Home type: SingleFamily
- Architectural style: Ranch
- Property subtype: Single Family Residence
Materials
- Brick/Other, Frame
- Foundation: Block
Condition
- Not New and NOT a Model
- New construction: No
- Year built: 1950
Utilities & green energy
- Sewer: Public Sewer
- Water: Public
Community & HOA
Community
- Subdivision: GREENACRES ADD
HOA
- Has HOA: No
Location
- Region: Omaha
Financial & listing details
- Price per square foot: $163/sqft
- Tax assessed value: $485,300
- Annual tax amount: $7,957
- Date on market: 12/4/2025
- Listing terms: VA Loan,FHA,Conventional,Cash
- Ownership: Fee Simple