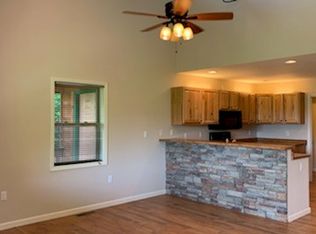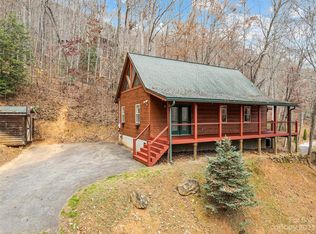Closed
$405,000
939 Timbuktu Rd, Sylva, NC 28779
3beds
1,440sqft
Single Family Residence
Built in 1996
2.48 Acres Lot
$418,400 Zestimate®
$281/sqft
$2,010 Estimated rent
Home value
$418,400
Estimated sales range
Not available
$2,010/mo
Zestimate® history
Loading...
Owner options
Explore your selling options
What's special
Million dollar year-round view! A place like this doesn’t come available often. Last house on the road. The main living area feels like you are in a treehouse. There is also a detached office/in-law suite that can be used for endless possibilities- think she-shed/office/studio/possible AirBnB! The main floor consists of a master bedroom/bath and an open-floor living room and kitchen. The large master bedroom has a walk-in closet and bathroom. The lower floor also has views and has two bedrooms, a full bath, a living room, and a laundry room. Enjoy the two porches on either side of the house and a lower deck that is great for barbecuing and hanging out with friends. Yard maintenance is minimal but there is a good-sized grassy flat area with a fire pit which is great for cooler evenings. This house is conveniently located and a short drive to Dillsboro, Sylva, Franklin, Cherokee, hiking, fishing…you name it.
Zillow last checked: 8 hours ago
Listing updated: July 15, 2024 at 11:28am
Listing Provided by:
Nick Huscroft 330-249-3499,
Chosen Realty of NC LLC
Bought with:
Non Member
Canopy Administration
Source: Canopy MLS as distributed by MLS GRID,MLS#: 4147214
Facts & features
Interior
Bedrooms & bathrooms
- Bedrooms: 3
- Bathrooms: 2
- Full bathrooms: 2
- Main level bedrooms: 1
Primary bedroom
- Features: Attic Stairs Pulldown, Ceiling Fan(s), Walk-In Closet(s)
- Level: Main
Bedroom s
- Level: Basement
Bedroom s
- Level: Basement
Bathroom full
- Level: Main
Kitchen
- Features: Ceiling Fan(s)
- Level: Main
Living room
- Features: Ceiling Fan(s)
- Level: Main
Heating
- Central
Cooling
- Ceiling Fan(s), Central Air
Appliances
- Included: Dishwasher, Disposal, Electric Oven, Electric Range, Electric Water Heater, Exhaust Fan, Exhaust Hood, Filtration System, Low Flow Fixtures, Refrigerator, Washer/Dryer
- Laundry: Utility Room
Features
- Open Floorplan, Walk-In Closet(s)
- Basement: Finished
- Attic: Pull Down Stairs
- Fireplace features: Living Room, Wood Burning
Interior area
- Total structure area: 720
- Total interior livable area: 1,440 sqft
- Finished area above ground: 720
- Finished area below ground: 720
Property
Parking
- Parking features: None
Accessibility
- Accessibility features: Two or More Access Exits
Features
- Levels: One
- Stories: 1
- Exterior features: Fire Pit, Other - See Remarks
- Waterfront features: None
Lot
- Size: 2.48 Acres
- Features: Sloped, Views, Wooded
Details
- Parcel number: 7529203827
- Zoning: R002
- Special conditions: Standard
Construction
Type & style
- Home type: SingleFamily
- Architectural style: Traditional
- Property subtype: Single Family Residence
Materials
- Wood
- Foundation: None
- Roof: Shingle
Condition
- New construction: No
- Year built: 1996
Utilities & green energy
- Sewer: Septic Installed
- Water: Well
- Utilities for property: Satellite Internet Available
Green energy
- Water conservation: Low-Flow Fixtures
Community & neighborhood
Location
- Region: Sylva
- Subdivision: None
Other
Other facts
- Listing terms: Conventional
- Road surface type: Gravel, Paved
Price history
| Date | Event | Price |
|---|---|---|
| 7/15/2024 | Sold | $405,000-2.4%$281/sqft |
Source: | ||
| 6/14/2024 | Pending sale | $415,000$288/sqft |
Source: | ||
| 6/5/2024 | Listed for sale | $415,000+130.6%$288/sqft |
Source: | ||
| 11/29/2018 | Sold | $180,000-4.8%$125/sqft |
Source: Public Record Report a problem | ||
| 10/9/2018 | Pending sale | $189,000$131/sqft |
Source: KIM PRESTON REAL ESTATE #26009587 Report a problem | ||
Public tax history
| Year | Property taxes | Tax assessment |
|---|---|---|
| 2024 | $816 | $181,750 |
| 2023 | $816 | $181,750 |
| 2022 | $816 +8.6% | $181,750 |
Find assessor info on the county website
Neighborhood: 28779
Nearby schools
GreatSchools rating
- 5/10Fairview ElementaryGrades: PK-8Distance: 6.4 mi
- 7/10Jackson Co Early CollegeGrades: 9-12Distance: 5.6 mi
- 5/10Smoky Mountain HighGrades: 9-12Distance: 6.1 mi
Schools provided by the listing agent
- Elementary: Fairview
- Middle: Fairview
- High: Smoky Mountain
Source: Canopy MLS as distributed by MLS GRID. This data may not be complete. We recommend contacting the local school district to confirm school assignments for this home.

Get pre-qualified for a loan
At Zillow Home Loans, we can pre-qualify you in as little as 5 minutes with no impact to your credit score.An equal housing lender. NMLS #10287.

