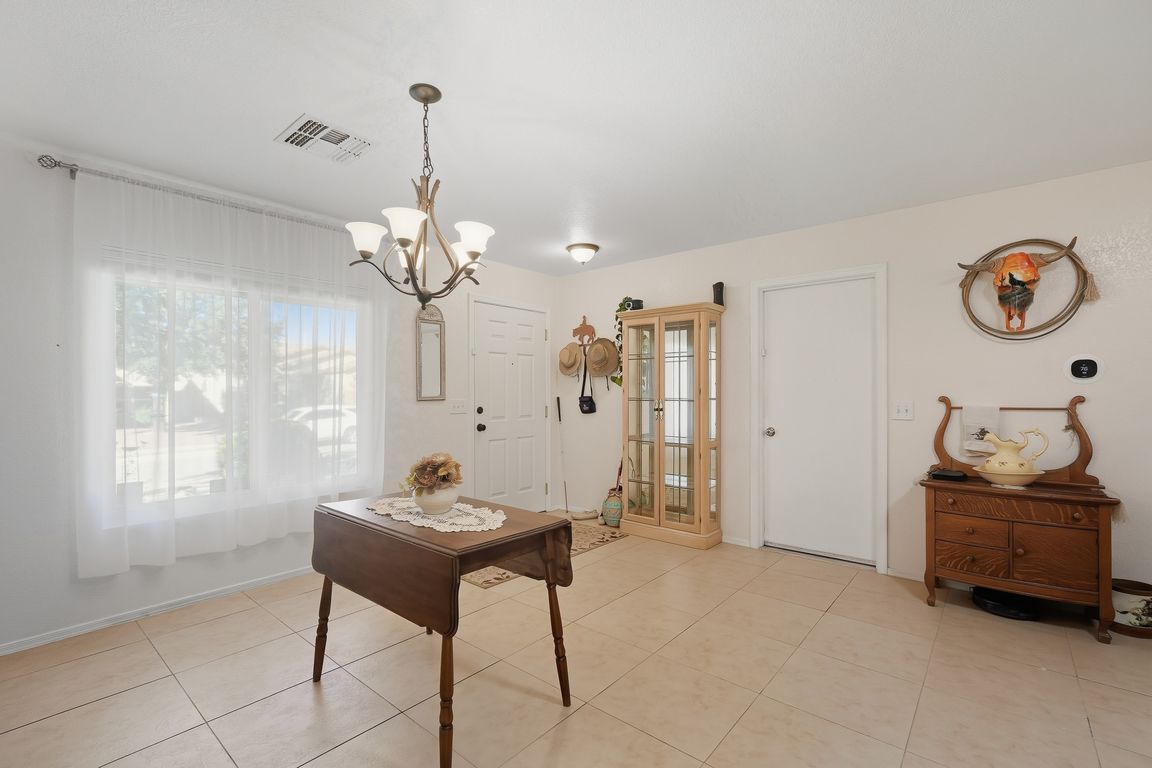
For sale
$364,000
3beds
1,456sqft
9390 E Field Canyon Pl, Tucson, AZ 85710
3beds
1,456sqft
Single family residence
Built in 2004
6,534 sqft
2 Attached garage spaces
$250 price/sqft
$30 monthly HOA fee
What's special
Sparkling poolPebble tec poolArizona roomOpen floor planSplit bedroom layoutBeautiful backyardSeparate dining area
Prime Location, Owned Solar & Sparkling Pool! 3-bed, 2-bath home perfectly situated near shopping, schools, dining, and more! Open floor plan with ceramic tile or LVP throughout, no carpet. A split bedroom layout for added privacy. Kitchen offers double oven gas range, newer white kitchen aid appliances, a separate dining ...
- 4 days |
- 974 |
- 47 |
Likely to sell faster than
Source: MLS of Southern Arizona,MLS#: 22526622
Travel times
Living Room
Kitchen
Primary Bedroom
Zillow last checked: 7 hours ago
Listing updated: October 24, 2025 at 01:42pm
Listed by:
George Laughton 520-385-5220,
My Home Group,
Leerae O Foster 541-797-4565
Source: MLS of Southern Arizona,MLS#: 22526622
Facts & features
Interior
Bedrooms & bathrooms
- Bedrooms: 3
- Bathrooms: 2
- Full bathrooms: 2
Rooms
- Room types: None
Primary bathroom
- Features: Exhaust Fan, Shower & Tub
Dining room
- Features: Dining Area, Great Room
Kitchen
- Description: Pantry: Closet
- Features: Gas Hookup Available
Heating
- Natural Gas
Cooling
- Ceiling Fans, Central Air
Appliances
- Included: Dishwasher, Disposal, Gas Cooktop, Gas Oven, Gas Range, Refrigerator, Dryer, Washer, Water Heater: Natural Gas, Appliance Color: White
Features
- Ceiling Fan(s), Solar Tube(s), Split Bedroom Plan, Storage, Walk-In Closet(s), Workshop, High Speed Internet, Smart Thermostat, Great Room
- Flooring: Ceramic Tile, Vinyl
- Windows: Window Covering: Stay
- Has basement: No
- Has fireplace: No
- Fireplace features: None
Interior area
- Total structure area: 1,456
- Total interior livable area: 1,456 sqft
Video & virtual tour
Property
Parking
- Total spaces: 2
- Parking features: No RV Parking, Attached, Garage Door Opener, Concrete
- Attached garage spaces: 2
- Has uncovered spaces: Yes
- Details: RV Parking: None
Accessibility
- Accessibility features: None
Features
- Levels: One
- Stories: 1
- Patio & porch: Covered, Patio, Paver
- Has private pool: Yes
- Pool features: Conventional
- Spa features: None
- Fencing: Block
- Has view: Yes
- View description: Mountain(s), Sunset
Lot
- Size: 6,534 Square Feet
- Dimensions: 61 x 110 x 60 x 106
- Features: Subdivided, Landscape - Front: Desert Plantings, Low Care, Natural Desert, Shrubs, Sprinkler/Drip, Trees, Landscape - Rear: Artificial Turf, Decorative Gravel, Desert Plantings, Low Care, Shrubs
Details
- Additional structures: Workshop
- Parcel number: 136075080
- Zoning: R1
- Special conditions: Standard
Construction
Type & style
- Home type: SingleFamily
- Architectural style: Contemporary
- Property subtype: Single Family Residence
Materials
- Frame - Stucco
- Roof: Tile
Condition
- Existing
- New construction: No
- Year built: 2004
Utilities & green energy
- Electric: Tep
- Gas: Natural
- Water: Public
- Utilities for property: Cable Connected, Sewer Connected
Community & HOA
Community
- Features: None
- Security: Carbon Monoxide Detector(s), Smoke Detector(s)
- Subdivision: Harrison Terrace (1-74)
HOA
- Has HOA: Yes
- HOA fee: $30 monthly
- HOA name: Harrison Terrace
- HOA phone: 520-297-0797
Location
- Region: Tucson
Financial & listing details
- Price per square foot: $250/sqft
- Tax assessed value: $274,220
- Annual tax amount: $2,295
- Date on market: 10/21/2025
- Listing terms: Cash,Conventional,FHA,VA
- Ownership: Fee (Simple)
- Ownership type: Sole Proprietor
- Road surface type: Paved