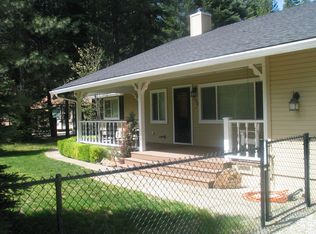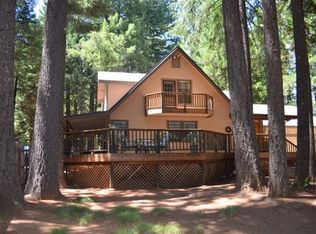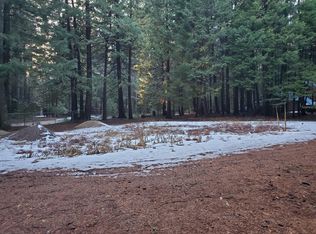Sold for $329,000
$329,000
9390 Thatcher Mill Rd, Shingletown, CA 96088
3beds
1,838sqft
Single Family Residence
Built in 1980
0.63 Acres Lot
$373,000 Zestimate®
$179/sqft
$2,377 Estimated rent
Home value
$373,000
$347,000 - $399,000
$2,377/mo
Zestimate® history
Loading...
Owner options
Explore your selling options
What's special
This mountain beauty has it all! SHINGLETOWN MEGA OPEN HOUSE- 9/23/23 1pm-4pm! A sight to behold! Immaculate home on .63 of an acre tucked within the beautiful mountain community of Shingletown near Lake McCumber. Boat launch is minutes down the road. Expansive Shop (30' by 48') with additional rooms for storage and hobbies. 3 large bedrooms and 2 1/2 baths, new luxury waterproof vinyl floors throughout the home, new paint throughout, and multiple sources of heat. Stainless steel, high end appliances included. Large Carport RV/ Boat Parking with electrical and water hookups. Lush landscaped yard. Multiple outbuildings and a cute she shed with power. Come check this mountain beauty out with all the amenities, and only being 45 minutes from Redding. Shop is insulated, 220 electrical, wood stove, and concrete slab foundation. Fully fenced property with asphalt driveway. Back up 8000 Watt generator included.
Zillow last checked: 8 hours ago
Listing updated: December 01, 2023 at 03:52pm
Listed by:
Lydia McAllister (530)394-0239,
Big Valley Properties
Bought with:
Other-Non MLS
Source: Trinity County AOR,MLS#: 2111730
Facts & features
Interior
Bedrooms & bathrooms
- Bedrooms: 3
- Bathrooms: 3
- Full bathrooms: 2
- 1/2 bathrooms: 1
Heating
- Diesel/oil Space Heater, Electric, Wood Stove
Cooling
- Window Unit(s)
Appliances
- Included: Dishwasher, Microwave, Refrigerator, Washer/Dryer, Water Heater, Oven/Range
Features
- Ceiling Fan(s), Countertops: Laminate/Formica
- Flooring: Flooring: Linoleum/Vinyl, Flooring: Tile
- Windows: Bay Window(s)
- Basement: None
- Fireplace features: Wood Stove
Interior area
- Total structure area: 1,838
- Total interior livable area: 1,838 sqft
Property
Parking
- Total spaces: 3
- Parking features: Detached, Heated Garage, Remote Opener, Shelves, Carport
- Garage spaces: 3
- Has carport: Yes
Features
- Levels: One
- Patio & porch: Patio- Covered
- Exterior features: Garden
- Fencing: Full
- Has view: Yes
- View description: Mountain(s)
Lot
- Size: 0.63 Acres
- Features: Landscape- Partial, Sprinklers- Automatic, Trees
Details
- Additional structures: Outbuilding, RV/Boat Storage, Work Shop
- Parcel number: 701360002
- Zoning description: R-1 - One-Family Residence District, RR - Rural-Residential
- Other equipment: Satellite Dish
Construction
Type & style
- Home type: SingleFamily
- Architectural style: Ranch
- Property subtype: Single Family Residence
Materials
- T-111, Wood
- Foundation: Perimeter
- Roof: Composition
Condition
- Year built: 1980
Utilities & green energy
- Electric: Generator, Power Source: City/Municipal, 220 Volts
- Gas: Propane: Hooked-up
- Sewer: Septic Tank
- Water: Water Source: City/Municipal
- Utilities for property: Garbage Collection, Internet: Satellite/Wireless, Legal Access: Yes
Community & neighborhood
Location
- Region: Shingletown
Price history
| Date | Event | Price |
|---|---|---|
| 12/1/2023 | Sold | $329,000$179/sqft |
Source: Trinity County AOR #2111730 Report a problem | ||
| 6/8/2023 | Price change | $329,000-5.7%$179/sqft |
Source: Trinity County AOR #2111730 Report a problem | ||
| 5/22/2023 | Listed for sale | $349,000-12.7%$190/sqft |
Source: Trinity County AOR #2111730 Report a problem | ||
| 1/31/2023 | Listing removed | -- |
Source: Trinity County AOR Report a problem | ||
| 11/6/2022 | Listed for sale | $399,900+33.3%$218/sqft |
Source: Trinity County AOR #2111730 Report a problem | ||
Public tax history
| Year | Property taxes | Tax assessment |
|---|---|---|
| 2025 | $3,605 +1.5% | $335,580 +2% |
| 2024 | $3,554 +5.1% | $329,000 +5.4% |
| 2023 | $3,383 +5.7% | $312,015 +2% |
Find assessor info on the county website
Neighborhood: 96088
Nearby schools
GreatSchools rating
- 5/10Black Butte Elementary SchoolGrades: K-5Distance: 11.4 mi
- 4/10Black Butte Junior High SchoolGrades: 6-8Distance: 11.2 mi
- 9/10Foothill High SchoolGrades: 9-12Distance: 26.7 mi
Get pre-qualified for a loan
At Zillow Home Loans, we can pre-qualify you in as little as 5 minutes with no impact to your credit score.An equal housing lender. NMLS #10287.


