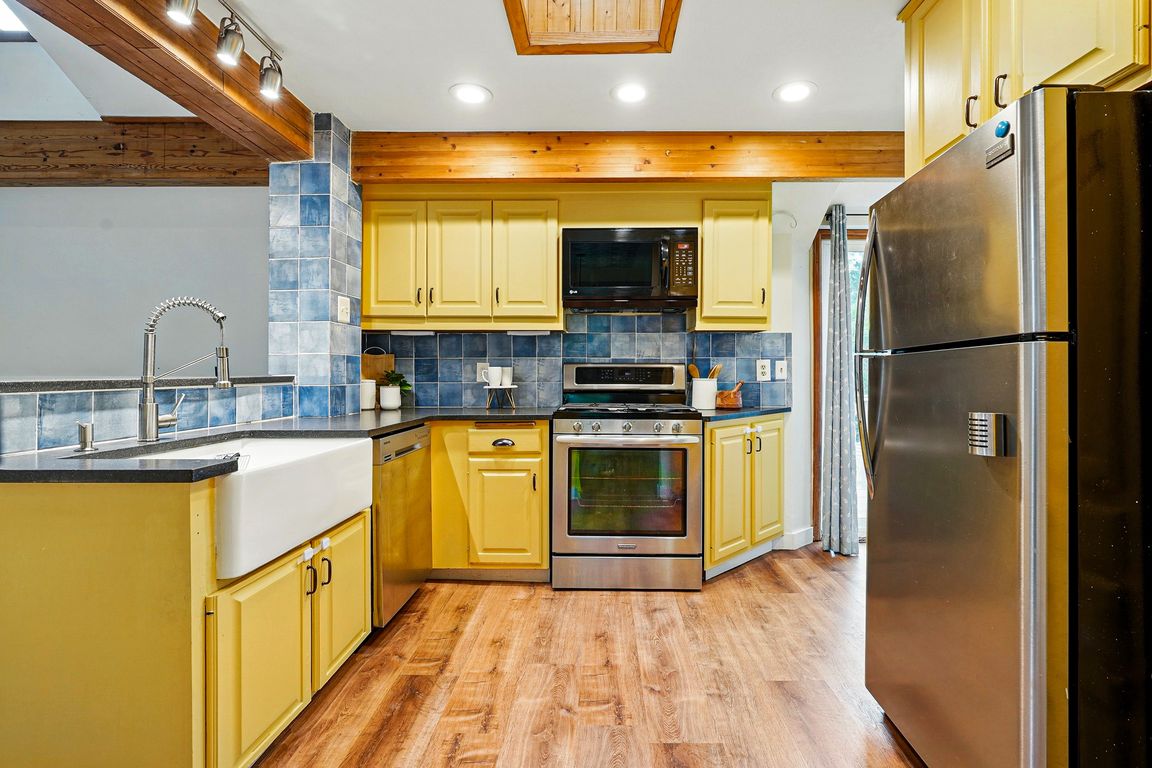
For salePrice cut: $51K (8/26)
$599,000
3beds
1,746sqft
9390 W 14th Avenue, Lakewood, CO 80215
3beds
1,746sqft
Single family residence
Built in 1941
0.37 Acres
4 Open parking spaces
$343 price/sqft
What's special
Vintage characterRaised garden bedsContemporary upgradesChicken coopPrivate primary suiteExpansive beautifully landscaped yardFully finished basement
Elegant Farmhouse with Modern Amenities in Prime Lakewood Location. Discover the perfect blend of rustic charm and urban convenience in this beautifully updated 3-bedroom, 3-bathroom farmhouse, nestled on a generous one-third acre lot in the heart of Lakewood. This exceptional property seamlessly combines vintage character with contemporary upgrades, offering an ideal ...
- 108 days
- on Zillow |
- 2,749 |
- 229 |
Source: REcolorado,MLS#: 8958865
Travel times
Living Room
Kitchen
Primary Bedroom
Zillow last checked: 7 hours ago
Listing updated: August 26, 2025 at 07:05am
Listed by:
Taylor Lawton 720-422-3060 taylor@lawtonsmith.team,
Compass - Denver
Source: REcolorado,MLS#: 8958865
Facts & features
Interior
Bedrooms & bathrooms
- Bedrooms: 3
- Bathrooms: 3
- Full bathrooms: 1
- 3/4 bathrooms: 2
- Main level bathrooms: 2
- Main level bedrooms: 2
Primary bedroom
- Level: Main
Bedroom
- Level: Main
Bedroom
- Level: Basement
Bathroom
- Level: Main
Bathroom
- Level: Main
Bathroom
- Level: Basement
Bonus room
- Level: Basement
Bonus room
- Description: Sauna In The Backyard
- Level: Main
Dining room
- Level: Main
Family room
- Level: Main
Kitchen
- Level: Main
Living room
- Level: Main
Workshop
- Description: Adu W/ Power, Heat & Ac In The Backyard
- Level: Main
- Area: 120 Square Feet
- Dimensions: 12 x 10
Heating
- Baseboard
Cooling
- Attic Fan
Appliances
- Included: Dishwasher, Dryer, Oven, Range, Refrigerator, Washer
- Laundry: In Unit
Features
- Ceiling Fan(s), High Ceilings, High Speed Internet, Open Floorplan, Vaulted Ceiling(s)
- Flooring: Carpet, Tile, Wood
- Windows: Window Coverings
- Basement: Finished
- Number of fireplaces: 1
- Fireplace features: Family Room
- Common walls with other units/homes: No Common Walls
Interior area
- Total structure area: 1,746
- Total interior livable area: 1,746 sqft
- Finished area above ground: 1,176
- Finished area below ground: 474
Video & virtual tour
Property
Parking
- Total spaces: 4
- Parking features: Circular Driveway
- Has uncovered spaces: Yes
- Details: Off Street Spaces: 4
Features
- Levels: One
- Stories: 1
- Patio & porch: Patio
- Exterior features: Garden, Private Yard, Rain Gutters
- Fencing: Full
Lot
- Size: 0.37 Acres
- Features: Corner Lot, Level
Details
- Parcel number: 051102
- Special conditions: Standard
Construction
Type & style
- Home type: SingleFamily
- Architectural style: Cottage
- Property subtype: Single Family Residence
Materials
- Frame, Stone, Stucco
- Foundation: Slab
- Roof: Composition
Condition
- Year built: 1941
Utilities & green energy
- Sewer: Public Sewer
- Water: Public
- Utilities for property: Cable Available, Electricity Connected, Internet Access (Wired), Natural Gas Connected
Community & HOA
Community
- Security: Carbon Monoxide Detector(s), Smoke Detector(s)
- Subdivision: Lakewood
HOA
- Has HOA: No
Location
- Region: Lakewood
Financial & listing details
- Price per square foot: $343/sqft
- Tax assessed value: $523,526
- Annual tax amount: $3,180
- Date on market: 5/15/2025
- Listing terms: 1031 Exchange,Cash,Conventional,FHA,VA Loan
- Exclusions: Sellers Personal Property
- Ownership: Individual
- Electric utility on property: Yes
- Road surface type: Paved