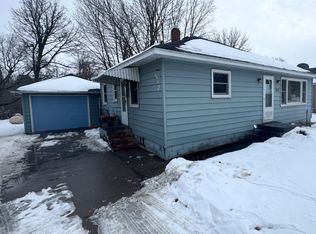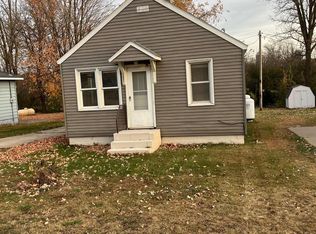Closed
$145,000
9391 Cable Rd, Little Falls, MN 56345
3beds
2,146sqft
Single Family Residence
Built in 1946
10,454.4 Square Feet Lot
$145,100 Zestimate®
$68/sqft
$1,362 Estimated rent
Home value
$145,100
Estimated sales range
Not available
$1,362/mo
Zestimate® history
Loading...
Owner options
Explore your selling options
What's special
Discover this delightful 3-bedroom, 1-bathroom home perfectly positioned on a spacious lot with scenic views of the Swan River. Offering the best of both convenience and small-town charm, this property is ideal for those looking for comfort, character, and functionality. Inside, you’ll find a cozy and inviting layout on the main level, while the full unfinished basement provides abundant storage and room to grow. Upstairs, a bonus area offers additional space for a home office, hobby room, or playroom—tailored to your lifestyle. The property features a detached single garage, plus an additional detached garage or workshop equipped with a wood stove—perfect for year-round projects or extra storage. Don’t miss your chance to make it your own!
Zillow last checked: 8 hours ago
Listing updated: September 16, 2025 at 07:53am
Listed by:
Angela Hilmerson 320-493-5859,
RE/MAX Central MN
Bought with:
Dylan Becker
Premier Real Estate Services
Source: NorthstarMLS as distributed by MLS GRID,MLS#: 6764872
Facts & features
Interior
Bedrooms & bathrooms
- Bedrooms: 3
- Bathrooms: 1
- Full bathrooms: 1
Bedroom 1
- Level: Main
- Area: 132 Square Feet
- Dimensions: 12x11
Bedroom 2
- Level: Upper
- Area: 130 Square Feet
- Dimensions: 13x10
Bedroom 3
- Level: Upper
- Area: 126 Square Feet
- Dimensions: 14x9
Bonus room
- Level: Upper
- Area: 99 Square Feet
- Dimensions: 11x9
Dining room
- Level: Main
- Area: 90 Square Feet
- Dimensions: 10x9
Kitchen
- Level: Main
- Area: 110 Square Feet
- Dimensions: 11x10
Living room
- Level: Main
- Area: 156 Square Feet
- Dimensions: 13x12
Heating
- Forced Air
Cooling
- Central Air
Appliances
- Included: Dishwasher, Dryer, Electric Water Heater, Freezer, Range, Refrigerator, Washer
Features
- Basement: Block,Full,Unfinished
- Has fireplace: No
Interior area
- Total structure area: 2,146
- Total interior livable area: 2,146 sqft
- Finished area above ground: 1,273
- Finished area below ground: 0
Property
Parking
- Total spaces: 2
- Parking features: Detached, Asphalt, Heated Garage, Multiple Garages
- Garage spaces: 2
- Details: Garage Dimensions (20x20)
Accessibility
- Accessibility features: None
Features
- Levels: One and One Half
- Stories: 1
- Waterfront features: River Front, Waterfront Num(S9990564)
- Body of water: Swan River
Lot
- Size: 10,454 sqft
- Dimensions: 44 x 183 x 66 x 225
- Features: Wooded
Details
- Foundation area: 873
- Parcel number: 450099000
- Zoning description: Residential-Single Family
Construction
Type & style
- Home type: SingleFamily
- Property subtype: Single Family Residence
Materials
- Steel Siding
- Roof: Age Over 8 Years,Asphalt
Condition
- Age of Property: 79
- New construction: No
- Year built: 1946
Utilities & green energy
- Electric: Circuit Breakers, 100 Amp Service
- Gas: Propane
- Sewer: City Sewer/Connected
- Water: Sand Point, Well
Community & neighborhood
Location
- Region: Little Falls
- Subdivision: Swan River Add
HOA & financial
HOA
- Has HOA: No
Other
Other facts
- Road surface type: Paved
Price history
| Date | Event | Price |
|---|---|---|
| 9/12/2025 | Sold | $145,000+3.6%$68/sqft |
Source: | ||
| 8/18/2025 | Pending sale | $139,900$65/sqft |
Source: | ||
| 8/6/2025 | Listed for sale | $139,900+16.6%$65/sqft |
Source: | ||
| 4/2/2021 | Sold | $120,000+0.8%$56/sqft |
Source: | ||
| 2/20/2021 | Pending sale | $119,000$55/sqft |
Source: | ||
Public tax history
| Year | Property taxes | Tax assessment |
|---|---|---|
| 2024 | $930 +0.2% | $118,500 +6.8% |
| 2023 | $928 +22.4% | $111,000 +9.5% |
| 2022 | $758 +8.9% | $101,400 +20% |
Find assessor info on the county website
Neighborhood: 56345
Nearby schools
GreatSchools rating
- 8/10Lincoln Elementary SchoolGrades: PK-5Distance: 5.5 mi
- 4/10Community Middle SchoolGrades: 6-8Distance: 6.8 mi
- 6/10Little Falls Senior High SchoolGrades: 9-12Distance: 6.6 mi
Get pre-qualified for a loan
At Zillow Home Loans, we can pre-qualify you in as little as 5 minutes with no impact to your credit score.An equal housing lender. NMLS #10287.

