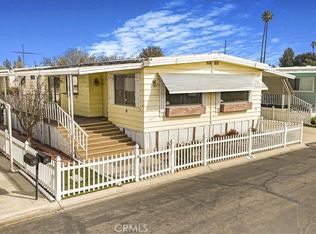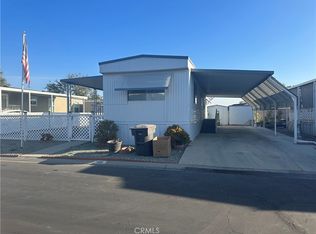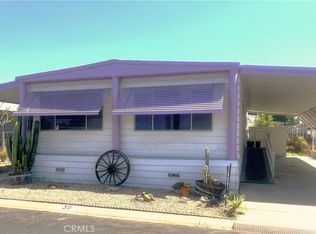Sold for $82,500
Listing Provided by:
Caitlin Weaver DRE #02255939 9092551276,
Realty Masters & Associates
Bought with: Realty Masters & Associates
$82,500
9391 California Ave Space 24, Riverside, CA 92503
2beds
880sqft
Manufactured Home
Built in 1972
-- sqft lot
$82,300 Zestimate®
$94/sqft
$2,430 Estimated rent
Home value
$82,300
$75,000 - $91,000
$2,430/mo
Zestimate® history
Loading...
Owner options
Explore your selling options
What's special
Welcome to your next chapter in comfort and style. This beautifully remodeled 2-bedroom, 1-bath home, located in a desirable 55+ community, offers the perfect blend of modern upgrades and serene living. Spanning 880 square feet, this move-in ready gem has been thoughtfully updated from top to bottom. Step into the brand-new kitchen featuring quartz countertops, modern cabinetry, and new stainless steel appliances, including a stove and dishwasher—ideal for cooking and entertaining. The upgraded bathroom includes a custom tile walk-in shower, sleek fixtures, and a spa-like atmosphere designed for everyday luxury.
Throughout the home, new flooring adds a seamless flow, while brand-new windows invite natural light to fill the space, creating a bright and airy feel. Every detail has been carefully considered to offer a fresh, clean, and truly turnkey living experience. Beyond the front door, the welcoming 55+ community provides access to a clubhouse for social gatherings, a sparkling pool, a relaxing spa, and is conveniently close to local restaurants and a community park. This home is more than just a place to live—it’s a fresh start in a vibrant, friendly neighborhood ready to welcome you home. Come see your new home today!
Zillow last checked: 8 hours ago
Listing updated: September 02, 2025 at 09:15pm
Listing Provided by:
Caitlin Weaver DRE #02255939 9092551276,
Realty Masters & Associates
Bought with:
Caitlin Weaver, DRE #02255939
Realty Masters & Associates
Source: CRMLS,MLS#: IG25125416 Originating MLS: California Regional MLS
Originating MLS: California Regional MLS
Facts & features
Interior
Bedrooms & bathrooms
- Bedrooms: 2
- Bathrooms: 1
- 3/4 bathrooms: 1
Bedroom
- Features: All Bedrooms Down
Bedroom
- Features: Bedroom on Main Level
Bathroom
- Features: Quartz Counters, Remodeled, Separate Shower, Upgraded, Walk-In Shower
Kitchen
- Features: Kitchen Island, Quartz Counters
Other
- Features: Walk-In Closet(s)
Heating
- Central
Cooling
- Central Air
Appliances
- Included: Dishwasher, Gas Oven, Gas Range, Gas Water Heater
- Laundry: Washer Hookup, Gas Dryer Hookup
Features
- Quartz Counters, All Bedrooms Down, Bedroom on Main Level, Walk-In Closet(s)
- Flooring: Laminate
- Windows: Double Pane Windows
Interior area
- Total interior livable area: 880 sqft
Property
Parking
- Total spaces: 2
- Parking features: Attached Carport, Guest
- Carport spaces: 2
Accessibility
- Accessibility features: Accessible Approach with Ramp
Features
- Levels: One
- Stories: 1
- Entry location: side
- Patio & porch: Covered
- Exterior features: Awning(s)
- Pool features: Community
- Has spa: Yes
- Spa features: Community
- Fencing: None
Lot
- Features: Corner Lot
Details
- Additional structures: Shed(s)
- Parcel number: 009720261
- On leased land: Yes
- Lease amount: $950
- Special conditions: Standard
Construction
Type & style
- Home type: MobileManufactured
- Property subtype: Manufactured Home
Materials
- Aluminum Siding, Wood Siding
- Foundation: None
Condition
- Turnkey
- Year built: 1972
Utilities & green energy
- Electric: Standard
- Sewer: Public Sewer
- Water: Public
- Utilities for property: Electricity Available, Electricity Connected, Sewer Available, Sewer Connected
Community & neighborhood
Security
- Security features: Gated Community
Community
- Community features: Suburban, Gated, Pool
Senior living
- Senior community: Yes
Location
- Region: Riverside
Other
Other facts
- Body type: Double Wide
- Listing terms: Cash,Cash to New Loan
- Road surface type: Paved
Price history
| Date | Event | Price |
|---|---|---|
| 9/2/2025 | Sold | $82,500-5.7%$94/sqft |
Source: | ||
| 8/6/2025 | Contingent | $87,500$99/sqft |
Source: | ||
| 6/12/2025 | Price change | $87,500-8.9%$99/sqft |
Source: | ||
| 6/5/2025 | Listed for sale | $95,997$109/sqft |
Source: | ||
Public tax history
Tax history is unavailable.
Find assessor info on the county website
Neighborhood: Arlington
Nearby schools
GreatSchools rating
- 3/10Jackson Elementary SchoolGrades: K-6Distance: 0.6 mi
- 5/10Chemawa Middle SchoolGrades: 7-8Distance: 1 mi
- 5/10Arlington High SchoolGrades: 9-12Distance: 1.6 mi
Get a cash offer in 3 minutes
Find out how much your home could sell for in as little as 3 minutes with a no-obligation cash offer.
Estimated market value
$82,300


