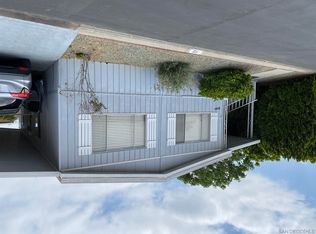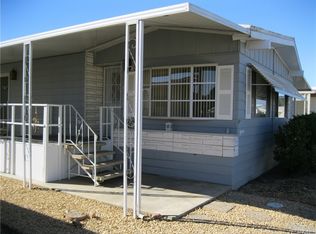Sold for $62,500
Listing Provided by:
ROB BUCKEL DRE #00524912 951-316-8167,
CAL-BROKER REAL ESTATE NETWORK
Bought with: CAL-BROKER REAL ESTATE NETWORK
Zestimate®
$62,500
9391 California Ave Space 85, Riverside, CA 92503
2beds
1,440sqft
Manufactured Home
Built in 1973
-- sqft lot
$62,500 Zestimate®
$43/sqft
$2,083 Estimated rent
Home value
$62,500
$57,000 - $69,000
$2,083/mo
Zestimate® history
Loading...
Owner options
Explore your selling options
What's special
Uniquely set on its lot with an open floor-plan roomy and spacious....with kitchen featuring dishwasher, double oven, counter-top gas range, lots of cabinet space, built in desk set, pantry, stainless steel sink, newer refrigerator included, with wrap-around breakfast bar for informal dining options open to family room, built-in cabinetry, ceiling fan....Arched transition pass-through to large living room with separate additional room for storage or small office situation....Large bedrooms....hall bath with walk-in shower....primary bath with large tub....laundry room washer/dryer included....FA/CA....covered carport, convenient guest parking across the street....ramp up to entrance....storage shed....A wonderful Senior Community (+55) located in the Arlington area of Riverside...minutes away from shopping conveniences...easy access to points North South, East, West....a gated community well established and maintained featuring large clubhouse with kitchen used for family and community events, large pool and spa...Riverside Country Club..
Zillow last checked: 8 hours ago
Listing updated: November 25, 2025 at 08:26am
Listing Provided by:
ROB BUCKEL DRE #00524912 951-316-8167,
CAL-BROKER REAL ESTATE NETWORK
Bought with:
ROB BUCKEL, DRE #00524912
CAL-BROKER REAL ESTATE NETWORK
Source: CRMLS,MLS#: IV25132322 Originating MLS: California Regional MLS
Originating MLS: California Regional MLS
Facts & features
Interior
Bedrooms & bathrooms
- Bedrooms: 2
- Bathrooms: 2
- Full bathrooms: 2
Bathroom
- Features: Separate Shower
Kitchen
- Features: Kitchen/Family Room Combo
Heating
- Central
Cooling
- Central Air
Appliances
- Included: Double Oven, Dishwasher, Gas Cooktop, Disposal, Gas Water Heater, Refrigerator, Water Heater, Dryer, Washer
- Laundry: Washer Hookup, Electric Dryer Hookup, Gas Dryer Hookup
Features
- Ceiling Fan(s), Open Floorplan, Pantry, Utility Room
- Flooring: Carpet
- Windows: Blinds
Interior area
- Total interior livable area: 1,440 sqft
Property
Parking
- Parking features: Concrete, Covered, Carport, Guest
- Has carport: Yes
Accessibility
- Accessibility features: Accessible Approach with Ramp
Features
- Levels: One
- Stories: 1
- Entry location: Family Room
- Pool features: Community
- Spa features: None
- Fencing: None
- Has view: Yes
- View description: Neighborhood
Lot
- Features: Street Level
Details
- Additional structures: Shed(s)
- Parcel number: 009718235
- On leased land: Yes
- Lease amount: $1,150
- Special conditions: Standard
Construction
Type & style
- Home type: MobileManufactured
- Property subtype: Manufactured Home
Condition
- Year built: 1973
Utilities & green energy
- Electric: Standard
- Sewer: Public Sewer
- Water: Public
- Utilities for property: Electricity Connected, Natural Gas Connected, Sewer Connected, Water Connected
Community & neighborhood
Security
- Security features: Carbon Monoxide Detector(s), Gated Community, Smoke Detector(s)
Community
- Community features: Curbs, Gutter(s), Suburban, Sidewalks, Gated, Pool
Senior living
- Senior community: Yes
Location
- Region: Riverside
Other
Other facts
- Body type: Double Wide
- Listing terms: Cash,Cash to New Loan
- Road surface type: Paved
Price history
| Date | Event | Price |
|---|---|---|
| 11/24/2025 | Sold | $62,500-7.4%$43/sqft |
Source: | ||
| 10/24/2025 | Pending sale | $67,500$47/sqft |
Source: | ||
| 9/24/2025 | Price change | $67,500-3.4%$47/sqft |
Source: | ||
| 9/8/2025 | Listed for sale | $69,900$49/sqft |
Source: | ||
| 8/29/2025 | Pending sale | $69,900$49/sqft |
Source: | ||
Public tax history
| Year | Property taxes | Tax assessment |
|---|---|---|
| 2025 | $234 +6.5% | $21,185 +5% |
| 2024 | $219 +4% | $20,176 +6% |
| 2023 | $211 +9.9% | $19,034 +10% |
Find assessor info on the county website
Neighborhood: Arlington
Nearby schools
GreatSchools rating
- 3/10Jackson Elementary SchoolGrades: K-6Distance: 0.6 mi
- 5/10Chemawa Middle SchoolGrades: 7-8Distance: 1.1 mi
- 5/10Arlington High SchoolGrades: 9-12Distance: 1.7 mi
Get a cash offer in 3 minutes
Find out how much your home could sell for in as little as 3 minutes with a no-obligation cash offer.
Estimated market value$62,500
Get a cash offer in 3 minutes
Find out how much your home could sell for in as little as 3 minutes with a no-obligation cash offer.
Estimated market value
$62,500

