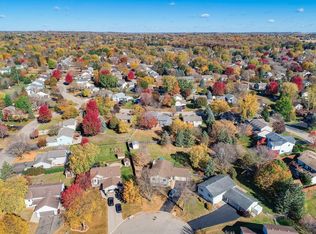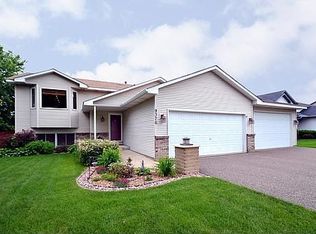Closed
$408,000
9391 Jarrod Ave S, Cottage Grove, MN 55016
5beds
2,154sqft
Single Family Residence
Built in 1993
0.43 Acres Lot
$413,300 Zestimate®
$189/sqft
$2,810 Estimated rent
Home value
$413,300
$380,000 - $450,000
$2,810/mo
Zestimate® history
Loading...
Owner options
Explore your selling options
What's special
Prepare to be dazzled by this immaculately renovated 5-bedroom home in Cottage Grove’s Knollwood neighborhood! Sitting on a huge lot of .43 acre in a peaceful cul-de-sac, this property boasts countless updates: new roof, solar panels, furnace & AC, and flooring to name a few. The showstopper is the dreamiest kitchen that emulates high-end new construction: quartz counters, breakfast bar, tile backsplash, custom cabinets. With attention to every painstaking detail, this thoughtfully designed space will shine as the setting of your family gatherings. Down the hall, you’ll find 3 bedrooms on the same level, including a walk-through bath that connects to the spacious primary. The bright and sunny lower level offers an array of possibilities with colossal great room, smart built-in shelving, full bath and 2 additional bedrooms. Enjoy views of your private, fenced in yard from the huge deck and poured concrete patio. Finally, say goodbye to high electric bills with the new solar panels!
Zillow last checked: 8 hours ago
Listing updated: June 24, 2025 at 11:50pm
Listed by:
Cheryl L Schopf 651-735-1350,
RE/MAX Results,
Renee LaViolette 651-734-3298
Bought with:
Boyice Williams
eXp Realty
Source: NorthstarMLS as distributed by MLS GRID,MLS#: 6531836
Facts & features
Interior
Bedrooms & bathrooms
- Bedrooms: 5
- Bathrooms: 2
- Full bathrooms: 2
Bedroom 1
- Level: Upper
- Area: 176 Square Feet
- Dimensions: 16x11
Bedroom 2
- Level: Upper
- Area: 110 Square Feet
- Dimensions: 11x10
Bedroom 3
- Level: Upper
- Area: 90 Square Feet
- Dimensions: 10x9
Bedroom 4
- Level: Lower
- Area: 130 Square Feet
- Dimensions: 13x10
Bedroom 5
- Level: Lower
- Area: 108 Square Feet
- Dimensions: 12x9
Dining room
- Level: Upper
- Area: 90 Square Feet
- Dimensions: 10x9
Family room
- Level: Lower
- Area: 357 Square Feet
- Dimensions: 21x17
Kitchen
- Level: Upper
- Area: 132 Square Feet
- Dimensions: 12x11
Living room
- Level: Upper
- Area: 180 Square Feet
- Dimensions: 15x12
Heating
- Forced Air
Cooling
- Central Air
Appliances
- Included: Dishwasher, Disposal, Dryer, Exhaust Fan, Microwave, Range, Refrigerator, Stainless Steel Appliance(s), Washer, Water Softener Owned
Features
- Basement: Daylight,Egress Window(s),Finished,Full
- Has fireplace: No
Interior area
- Total structure area: 2,154
- Total interior livable area: 2,154 sqft
- Finished area above ground: 1,040
- Finished area below ground: 978
Property
Parking
- Total spaces: 3
- Parking features: Attached
- Attached garage spaces: 3
Accessibility
- Accessibility features: None
Features
- Levels: Multi/Split
- Patio & porch: Deck, Patio
- Pool features: None
- Fencing: Full
Lot
- Size: 0.43 Acres
- Dimensions: 202 x 186 x 121 x 28 x 19
Details
- Foundation area: 1040
- Parcel number: 2202721230071
- Zoning description: Residential-Single Family
Construction
Type & style
- Home type: SingleFamily
- Property subtype: Single Family Residence
Materials
- Vinyl Siding
- Roof: Age 8 Years or Less,Asphalt
Condition
- Age of Property: 32
- New construction: No
- Year built: 1993
Utilities & green energy
- Electric: Circuit Breakers
- Gas: Natural Gas, Solar
- Sewer: City Sewer/Connected
- Water: City Water/Connected
Community & neighborhood
Location
- Region: Cottage Grove
HOA & financial
HOA
- Has HOA: No
Price history
| Date | Event | Price |
|---|---|---|
| 6/21/2024 | Sold | $408,000+2%$189/sqft |
Source: | ||
| 5/21/2024 | Pending sale | $400,000$186/sqft |
Source: | ||
| 5/20/2024 | Listed for sale | $400,000$186/sqft |
Source: | ||
| 5/20/2024 | Pending sale | $400,000$186/sqft |
Source: | ||
| 5/17/2024 | Listed for sale | $400,000+42.9%$186/sqft |
Source: | ||
Public tax history
| Year | Property taxes | Tax assessment |
|---|---|---|
| 2024 | $4,588 +11.2% | $378,700 +13.8% |
| 2023 | $4,126 +7.9% | $332,900 +22% |
| 2022 | $3,824 -3.4% | $272,800 -4.1% |
Find assessor info on the county website
Neighborhood: 55016
Nearby schools
GreatSchools rating
- 6/10Armstrong Elementary SchoolGrades: PK-5Distance: 0.8 mi
- 5/10Cottage Grove Middle SchoolGrades: 6-8Distance: 1.9 mi
- 5/10Park Senior High SchoolGrades: 9-12Distance: 1.8 mi
Get a cash offer in 3 minutes
Find out how much your home could sell for in as little as 3 minutes with a no-obligation cash offer.
Estimated market value
$413,300
Get a cash offer in 3 minutes
Find out how much your home could sell for in as little as 3 minutes with a no-obligation cash offer.
Estimated market value
$413,300

