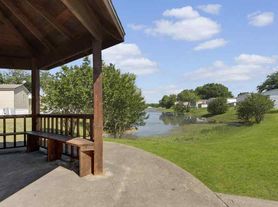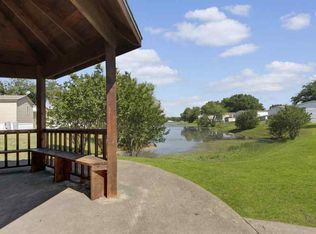A very secluded and private property in Sanger on a dead end street- great for play or privacy. Only a 10 minute drive to Lake Ray Roberts!! There is one acre of property that goes with this rental- plenty of space to park your boat, RV, trailers etc... The owner will have to approve of where items are stored outside. No items or decor can be stored outside without the owner's approval. There is a two car carport in the front and a two car garage, but the garage is only half size because it was converted to a utility room and storage. A very small car or 4 wheeler will fit in the garage. The back yard is completely fenced in for play/pets. The owner will be storing some of his own trailers on the property from the beginning. The owner prefers only 1-2 cats, but no dogs. Open to discussion on the dog if it's a smaller size and only one. This must be a single family dwelling with reasonable amount of occupants. Updated finishes in many parts of the house. Yard maintenance and pest control is included in the price. No utilities are included except sewer- the house is on a septic system(must use septic approved paper). The owner will not pay to unclog drains. The only appliances included are stove, dishwasher and microwave. The only utilities included are sewer. The renter must use the trash service that is available. The owner requires some watering of the lawn and foundation, but not the whole property, so your water bill will be very low. There is internet available. Eventually, the owner may have his own tiny homes(park model RV's) behind the main fenced area with long term tenants- timing to be determined- there could be some potential for rent reduction if the renter helps with mail separation, etc.. No storage is allowed in the attic space. This is a country setting and there are plenty of bugs and spiders on the outside of the house. The owner will do some pest control, but you can expect to see some bugs and spiders and webs on windows, doors, exterior furniture, etc... Please notify owner of any bug intrusions on the inside. The owner will not do any exterior window cleaning. We require that you carry renters insurance. Price is negotiable depending on how many trailers you need to store
House for rent
Accepts Zillow applications
$2,400/mo
9395 Green Springs Cir, Sanger, TX 76266
3beds
1,600sqft
Price may not include required fees and charges.
Single family residence
Available now
Cats, small dogs OK
Central air
Hookups laundry
-- Parking
Forced air
What's special
- 40 days
- on Zillow |
- -- |
- -- |
Travel times
Facts & features
Interior
Bedrooms & bathrooms
- Bedrooms: 3
- Bathrooms: 2
- Full bathrooms: 2
Heating
- Forced Air
Cooling
- Central Air
Appliances
- Included: Dishwasher, Microwave, Oven, WD Hookup
- Laundry: Hookups
Features
- WD Hookup
- Flooring: Carpet, Hardwood, Tile
Interior area
- Total interior livable area: 1,600 sqft
Property
Parking
- Details: Contact manager
Features
- Exterior features: 1 acre of land to store your trailers, boat, rv, etc ., Heating system: Forced Air, No Utilities included in rent, Pest Control included in rent, Sewage included in rent
Details
- Parcel number: R121263
Construction
Type & style
- Home type: SingleFamily
- Property subtype: Single Family Residence
Utilities & green energy
- Utilities for property: Sewage
Community & HOA
Location
- Region: Sanger
Financial & listing details
- Lease term: 1 Year
Price history
| Date | Event | Price |
|---|---|---|
| 9/26/2025 | Price change | $2,400-7.7%$2/sqft |
Source: Zillow Rentals | ||
| 9/20/2025 | Price change | $2,600-10.3%$2/sqft |
Source: Zillow Rentals | ||
| 8/28/2025 | Price change | $2,900-9.4%$2/sqft |
Source: Zillow Rentals | ||
| 8/24/2025 | Listed for rent | $3,200$2/sqft |
Source: Zillow Rentals | ||
| 8/7/2025 | Sold | -- |
Source: NTREIS #20967162 | ||

