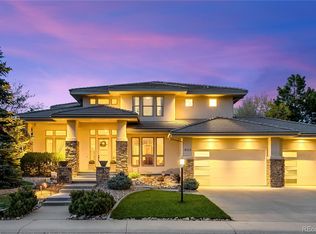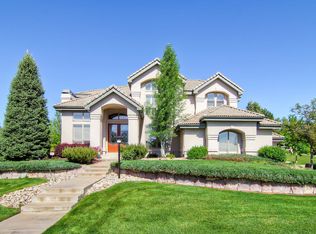This custom four-bedroom, four-bathroom home in Heritage Hills is a unique find that is loaded with fine touches throughout. A beautiful covered deck wraps the front of the house and continues to the back. It includes a built-in outdoor stone fireplace that is perfect for chilly Colorado evenings and a covered built in gas grill for outdoor cooking on a warm night. When entering the house you will be greeted by a dramatic two-story entryway with a classic chandelier, hardwood floors that continue throughout the main floor and stunning curved staircases. A formal sitting room looks out to a perfectly landscaped front yard. The formal dining room looks out to the deck and fireplace and is attached to the kitchen. A large office includes built in dark wood shelves and French doors. The main floor bathroom includes beautiful granite around a custom sink. A spacious center island with dark slab granite that matches the counter tops highlights the kitchen. Dark cherry-wood cabinets and stainless steel double-oven, stove, refrigerator and sink and corner windows complete the stunning kitchen. The kitchen walks out to the deck and opens to the dining area and family room. The drop-down family room receives light from high windows and includes a slate fireplace and built-in shelves that match the wood in the kitchen. The master suite features a slab granite fireplace and a breathtaking master bath. A claw-foot tub is the centerpiece of the bath. Granite counter tops and custom backsplash accent the room’s two sinks and full tile shower, all of which is complemented by custom, recessed lighting. The master suite includes a large walk-in closet with built-ins. Two of the second floor bedrooms share a large Jack-and-Jill bath and the third bedroom has its own private bath. All three have walk-in closets. The second set of stairs lead to a quiet basement study. The remainder of the basement is not finished, but is large with a lot of potential.
This property is off market, which means it's not currently listed for sale or rent on Zillow. This may be different from what's available on other websites or public sources.

