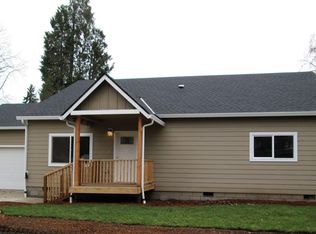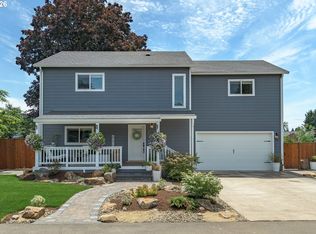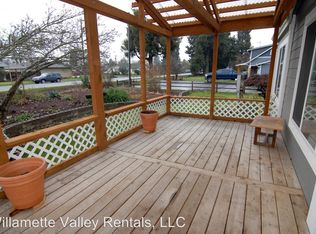Lovingly kept farmhouse with a ton of charm and character, on 1/2 an acre. Large, well-established and maintained yard, fenced in rear. High capacity well still in use for landscape irrigation. Lots of updates, including in the kitchen but still has the beautiful original hardwood floors. Extra 340 SQ FT with private entrance for guest quarters/office not included in total SQ FT. Heat pump and Ductless system, new stainless dishwasher and all appliances included.
This property is off market, which means it's not currently listed for sale or rent on Zillow. This may be different from what's available on other websites or public sources.


