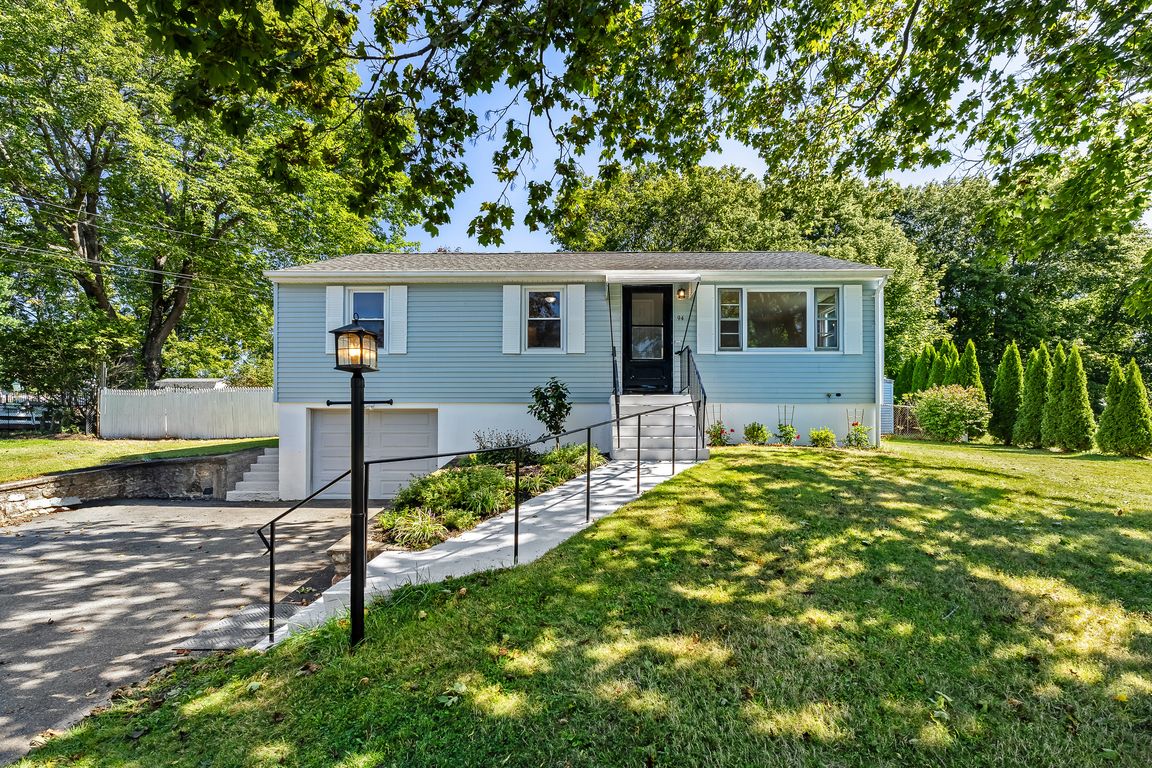
Accepting backupsPrice cut: $7.5K (9/19)
$317,400
3beds
1,656sqft
94 Atwood Heights, Thomaston, CT 06787
3beds
1,656sqft
Single family residence
Built in 1955
0.34 Acres
1 Attached garage space
$192 price/sqft
What's special
Back deckHome officeSpacious family roomRec areaSeparate laundry areaFenced backyard
Welcome to 94 Atwood Heights in Thomaston, CT - a well-maintained, move-in-ready home in a peaceful, established neighborhood. This 3-bedroom, 1-bath home offers comfortable living with a bright main level that includes a cozy living room and an open dining and kitchen area-great for everyday living and gathering with family or ...
- 35 days |
- 886 |
- 48 |
Source: Smart MLS,MLS#: 24125554
Travel times
Living Room
Kitchen
Dining Room
Basement (Finished)
Zillow last checked: 7 hours ago
Listing updated: September 24, 2025 at 12:32pm
Listed by:
J. Boswell Team at LPT Realty,
Jessica Boswell,
LPT Realty
Source: Smart MLS,MLS#: 24125554
Facts & features
Interior
Bedrooms & bathrooms
- Bedrooms: 3
- Bathrooms: 1
- Full bathrooms: 1
Primary bedroom
- Features: Hardwood Floor
- Level: Main
- Area: 163.8 Square Feet
- Dimensions: 12.6 x 13
Bedroom
- Features: Hardwood Floor
- Level: Main
- Area: 127.16 Square Feet
- Dimensions: 10.5 x 12.11
Bedroom
- Features: Hardwood Floor
- Level: Main
- Area: 115.92 Square Feet
- Dimensions: 12.6 x 9.2
Bathroom
- Features: Tub w/Shower, Tile Floor
- Level: Main
- Area: 56.42 Square Feet
- Dimensions: 9.1 x 6.2
Dining room
- Features: Tile Floor
- Level: Main
- Area: 82.81 Square Feet
- Dimensions: 9.1 x 9.1
Family room
- Features: Tile Floor
- Level: Main
- Area: 159.6 Square Feet
- Dimensions: 8.4 x 19
Kitchen
- Features: Tile Floor
- Level: Main
- Area: 83.72 Square Feet
- Dimensions: 9.1 x 9.2
Living room
- Features: Hardwood Floor
- Level: Main
- Area: 265.68 Square Feet
- Dimensions: 16.2 x 16.4
Heating
- Baseboard, Hot Water, Oil
Cooling
- Ceiling Fan(s)
Appliances
- Included: Oven/Range, Range Hood, Refrigerator, Washer, Dryer, Electric Water Heater, Water Heater
- Laundry: Lower Level
Features
- Basement: Full,Garage Access,Concrete
- Attic: Pull Down Stairs
- Has fireplace: No
Interior area
- Total structure area: 1,656
- Total interior livable area: 1,656 sqft
- Finished area above ground: 1,240
- Finished area below ground: 416
Property
Parking
- Total spaces: 3
- Parking features: Attached, Driveway, Garage Door Opener, Private, Asphalt
- Attached garage spaces: 1
- Has uncovered spaces: Yes
Accessibility
- Accessibility features: Bath Grab Bars
Features
- Patio & porch: Deck, Covered
- Exterior features: Awning(s), Rain Gutters, Garden, Stone Wall
- Fencing: Wood,Full,Chain Link
Lot
- Size: 0.34 Acres
- Features: Wooded, Level
Details
- Additional structures: Shed(s)
- Parcel number: 877426
- Zoning: RA80A
Construction
Type & style
- Home type: SingleFamily
- Architectural style: Ranch
- Property subtype: Single Family Residence
Materials
- Vinyl Siding
- Foundation: Concrete Perimeter
- Roof: Asphalt
Condition
- New construction: No
- Year built: 1955
Utilities & green energy
- Sewer: Public Sewer
- Water: Public
Community & HOA
Community
- Features: Basketball Court, Golf, Library, Medical Facilities, Park, Playground
HOA
- Has HOA: No
Location
- Region: Thomaston
Financial & listing details
- Price per square foot: $192/sqft
- Tax assessed value: $132,020
- Annual tax amount: $4,728
- Date on market: 9/12/2025
- Exclusions: Please see inclusions/exclusions rider.