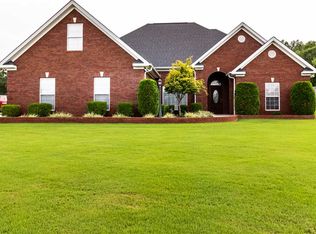Perfection! You will be awe-struck as you enter this beautifully designed 4BR/2.5BA house nestled on a lot and a half in the stunning Braxton Ridge Subdivision. Large living room is the central focus with fabulous views of the private backyard with a pool and water feature. The kitchen features custom cabinetry, large pantry, Corian Countertops, and tons of storage. The Master en-suite showcases a large bedroom, spacious master bath and study that has been converted into the most amazing walk-in closet. Boasting a 4 car garage to include a detached shop with space above. Come In, Stay A While, Fall In Love.... Welcome Home!
This property is off market, which means it's not currently listed for sale or rent on Zillow. This may be different from what's available on other websites or public sources.
