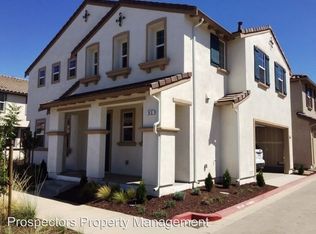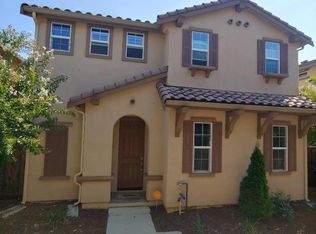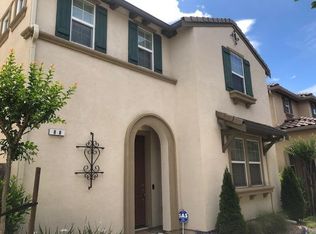Sold for $905,000 on 11/15/24
$905,000
94 Caspian Way, Gilroy, CA 95020
3beds
2,028sqft
Single Family Residence,
Built in 2015
2,695 Square Feet Lot
$872,200 Zestimate®
$446/sqft
$3,839 Estimated rent
Home value
$872,200
$794,000 - $959,000
$3,839/mo
Zestimate® history
Loading...
Owner options
Explore your selling options
What's special
Welcome to 94 Caspian Way, a beautifully designed residence that perfectly balances comfort and style. This spacious 2,028 sq ft home features 3 inviting bedrooms and 2.5 well-appointed bathrooms, with an upstairs loft making it ideal for families or those looking for extra space. Step inside to discover an open-concept layout that seamlessly connects the living and dining areas, adorned with luxurious LVP flooring on the main level. The heart of the home is the stunning kitchen, complete with elegant granite slab counters and high-quality stainless steel appliances, perfect for culinary enthusiasts and entertaining guests. The generous bedrooms offer ample natural light, while the primary suite provides a private retreat with a large walk in closet. Additional features include a convenient half bath downstairs, ideal for guests, and a low-maintenance backyard thats perfect for relaxing or hosting gatherings. Located in a friendly neighborhood, youll enjoy easy access to local parks, shopping, and dining. Dont miss your chance to make this lovely home yours!
Zillow last checked: 8 hours ago
Listing updated: November 15, 2024 at 07:09am
Listed by:
Erica Trinchero 01305729 408-500-8006,
Coldwell Banker Realty 408-848-2800
Bought with:
Jori Mayer, 02009535
Coldwell Banker Realty
Diana Dufur, 02010169
Coldwell Banker Realty
Source: MLSListings Inc,MLS#: ML81981206
Facts & features
Interior
Bedrooms & bathrooms
- Bedrooms: 3
- Bathrooms: 3
- Full bathrooms: 2
- 1/2 bathrooms: 1
Bedroom
- Features: WalkinCloset
Bathroom
- Features: DoubleSinks, ShowersoverTubs2plus
Dining room
- Features: BreakfastBar, DiningAreainLivingRoom, NoFormalDiningRoom
Family room
- Features: NoFamilyRoom
Kitchen
- Features: Countertop_Granite, Countertop_SolidSurfceCorian
Heating
- Central Forced Air Gas
Cooling
- Central Air
Appliances
- Included: Dishwasher, Disposal, Range Hood, Microwave, Built In Gas Oven/Range, Refrigerator
- Laundry: In Utility Room
Features
- Flooring: Carpet, Laminate, Tile
Interior area
- Total structure area: 2,028
- Total interior livable area: 2,028 sqft
Property
Parking
- Total spaces: 2
- Parking features: Attached
- Attached garage spaces: 2
Features
- Stories: 2
Lot
- Size: 2,695 sqft
Details
- Parcel number: 80848043
- Zoning: A-20A
- Special conditions: Standard
Construction
Type & style
- Home type: SingleFamily
- Property subtype: Single Family Residence,
Materials
- Foundation: Slab
- Roof: Tile
Condition
- New construction: No
- Year built: 2015
Utilities & green energy
- Gas: PublicUtilities
- Sewer: Public Sewer
- Water: Public
- Utilities for property: Public Utilities, Water Public
Community & neighborhood
Location
- Region: Gilroy
HOA & financial
HOA
- Has HOA: Yes
- HOA fee: $143 monthly
- Amenities included: Game Court Outdoor, Playground
Other
Other facts
- Listing agreement: ExclusiveRightToSell
- Listing terms: CashorConventionalLoan
Price history
| Date | Event | Price |
|---|---|---|
| 11/15/2024 | Sold | $905,000+46%$446/sqft |
Source: | ||
| 7/7/2017 | Sold | $620,000+18.2%$306/sqft |
Source: Public Record | ||
| 6/29/2015 | Sold | $524,500$259/sqft |
Source: Public Record | ||
Public tax history
| Year | Property taxes | Tax assessment |
|---|---|---|
| 2024 | $8,515 +0.6% | $691,619 +2% |
| 2023 | $8,464 +1.7% | $678,059 +2% |
| 2022 | $8,324 +0.5% | $664,764 +2% |
Find assessor info on the county website
Neighborhood: 95020
Nearby schools
GreatSchools rating
- 8/10Las Animas Elementary SchoolGrades: K-5Distance: 0.7 mi
- 6/10Solorsano Middle SchoolGrades: 6-8Distance: 1.7 mi
- 5/10Gilroy High SchoolGrades: 9-12Distance: 0.6 mi
Schools provided by the listing agent
- District: GilroyUnified
Source: MLSListings Inc. This data may not be complete. We recommend contacting the local school district to confirm school assignments for this home.
Get a cash offer in 3 minutes
Find out how much your home could sell for in as little as 3 minutes with a no-obligation cash offer.
Estimated market value
$872,200
Get a cash offer in 3 minutes
Find out how much your home could sell for in as little as 3 minutes with a no-obligation cash offer.
Estimated market value
$872,200


