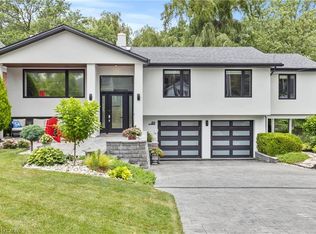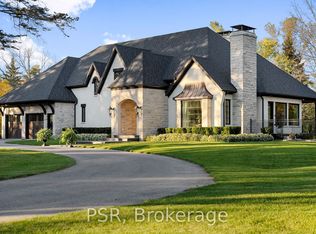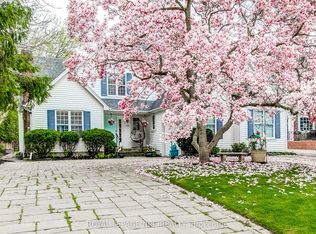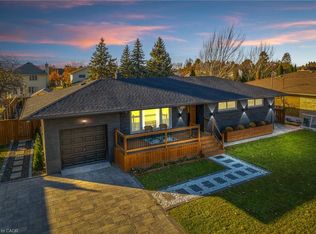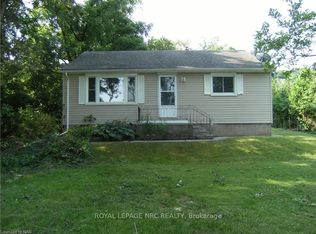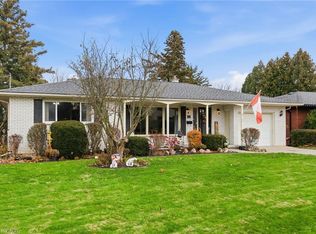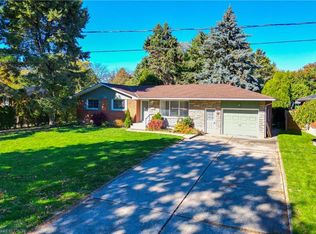Charming 2-bedroom Craftsman bungalow on a desirable corner lot just three blocks from Queen Street in the heart of Old Town Niagara-on-the-Lake. This beautifully maintained home sits on a mature ravine lot and combines a rare blend of character and potential. Featuring original pine hardwood floors, custom cherry wood wainscoting, and a bright eat-in kitchen, the home is filled with warmth and natural light. A standout feature is the detached double car garage, complete with a full loft and electrical service, ideal for a studio, workshop, or future guest suite. Take advantage of a walkable lifestyle with nearby shops, restaurants, the Shaw Festival Theatre, parks, and waterfront paths. Whether you're looking for a full-time residence, weekend retreat, or investment opportunity, 94 Centre Street provides timeless charm in one of Niagara's most sought-after neighbourhoods.
For sale
C$924,900
94 Centre St, Niagara On The Lake, ON L0S 1J0
2beds
787sqft
Single Family Residence, Residential
Built in ----
7,915 Square Feet Lot
$-- Zestimate®
C$1,175/sqft
C$-- HOA
What's special
Corner lotMature ravine lotOriginal pine hardwood floorsBright eat-in kitchen
- 146 days |
- 78 |
- 3 |
Zillow last checked: 8 hours ago
Listing updated: September 07, 2025 at 01:02pm
Listed by:
Mike Heddle, Broker,
Royal LePage State Realty Inc.
Source: ITSO,MLS®#: 40752104Originating MLS®#: Cornerstone Association of REALTORS®
Facts & features
Interior
Bedrooms & bathrooms
- Bedrooms: 2
- Bathrooms: 1
- Full bathrooms: 1
- Main level bathrooms: 1
- Main level bedrooms: 2
Bedroom
- Level: Main
Other
- Level: Main
Bathroom
- Features: 4-Piece
- Level: Main
Eat in kitchen
- Level: Main
Foyer
- Level: Main
Living room
- Level: Main
Other
- Level: Basement
Heating
- Forced Air, Natural Gas
Cooling
- Central Air
Appliances
- Included: Water Heater, Dishwasher, Dryer, Gas Stove, Washer
- Laundry: In Basement
Features
- Basement: Partial,Unfinished
- Has fireplace: No
Interior area
- Total structure area: 787
- Total interior livable area: 787 sqft
- Finished area above ground: 787
Property
Parking
- Total spaces: 5
- Parking features: Detached Garage, Garage Door Opener, Private Drive Double Wide
- Garage spaces: 2
- Uncovered spaces: 3
Features
- Waterfront features: Access to Water, River/Stream
- Frontage type: West
- Frontage length: 50.00
Lot
- Size: 7,915 Square Feet
- Dimensions: 50 x 158.3
- Features: Urban, Arts Centre, Campground, Near Golf Course, Greenbelt, Hospital, Library, Major Highway, Park, Place of Worship, Playground Nearby, Public Transit, Rec./Community Centre, Schools, Shopping Nearby
Details
- Parcel number: 464000014
- Zoning: R1
Construction
Type & style
- Home type: SingleFamily
- Architectural style: Bungalow
- Property subtype: Single Family Residence, Residential
Materials
- Stucco
- Foundation: Concrete Block
- Roof: Asphalt Shing
Condition
- 51-99 Years
- New construction: No
Utilities & green energy
- Sewer: Sewer (Municipal)
- Water: Municipal
Community & HOA
Location
- Region: Niagara On The Lake
Financial & listing details
- Price per square foot: C$1,175/sqft
- Annual tax amount: C$4,205
- Date on market: 7/17/2025
- Inclusions: Dishwasher, Dryer, Garage Door Opener, Gas Stove, Washer, Fridge In Kitchen & Basement
- Exclusions: Murphy Bed.
Mike Heddle, Broker
(905) 574-4600
By pressing Contact Agent, you agree that the real estate professional identified above may call/text you about your search, which may involve use of automated means and pre-recorded/artificial voices. You don't need to consent as a condition of buying any property, goods, or services. Message/data rates may apply. You also agree to our Terms of Use. Zillow does not endorse any real estate professionals. We may share information about your recent and future site activity with your agent to help them understand what you're looking for in a home.
Price history
Price history
| Date | Event | Price |
|---|---|---|
| 7/17/2025 | Listed for sale | C$924,900C$1,175/sqft |
Source: ITSO #40752104 Report a problem | ||
Public tax history
Public tax history
Tax history is unavailable.Climate risks
Neighborhood: L0S
Nearby schools
GreatSchools rating
- NAPrimary Education CenterGrades: PK-4Distance: 3.8 mi
- 4/10Lewiston Porter Middle SchoolGrades: 6-8Distance: 3.8 mi
- 8/10Lewiston Porter Senior High SchoolGrades: 9-12Distance: 3.8 mi
- Loading
