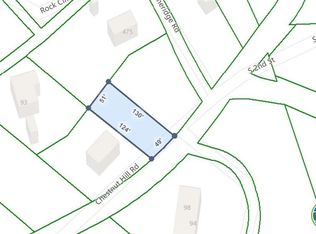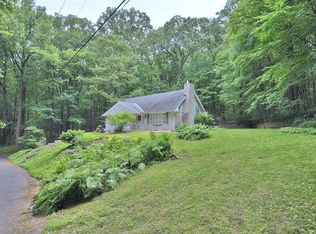Sold for $505,000
$505,000
94 Chestnut Hill Rd, Emmaus, PA 18049
4beds
3,412sqft
Single Family Residence
Built in 1969
0.79 Acres Lot
$518,700 Zestimate®
$148/sqft
$2,879 Estimated rent
Home value
$518,700
$462,000 - $581,000
$2,879/mo
Zestimate® history
Loading...
Owner options
Explore your selling options
What's special
Explore the charm and comfort of 94 Chestnut Hill! Nestled on a wooded lot of just over 3/4 acre, this beautifully maintained solid-brick ranch combines privacy with natural beauty. Upon entering through the double doors, you'll discover a bright and spacious layout that flows effortlessly from room to room. The chef's kitchen is equipped with modern appliances and generous counter space, which opens to a dining area with sliding doors leading to an expansive deck, perfect for outdoor dining or simply enjoying the wooded views. Additionally, the dining area offers convenient access to the attached garage for added ease. The formal living room features a double-pane window warmed by a lovely all-brick fireplace. Down the hall is a full bathroom and three well-sized bedrooms, including a master suite. The lower level expands your living space with a welcoming family room, highlighted by a classic brick fireplace, a dining area, and a stylish wet bar tucked behind charming barn-style doors. This area opens to a tidy laundry room, while a pocket door off the wet bar enhances the flow. Indulge in the spa-like full bathroom or take advantage of the large walk-in storage room and an oversized office, which could easily be transformed into a fourth bedroom. There is even a dedicated carpentry workshop for your creative projects and DIY endeavors. The fresh paint and thoughtful updates create a bright and inviting atmosphere throughout this gem.
Zillow last checked: 8 hours ago
Listing updated: January 07, 2025 at 05:09am
Listed by:
Alona V. Liska 610-360-2752,
BHHS Fox & Roach - Allentown
Bought with:
Creighton Faust, AB066618
RE/MAX Real Estate
Source: GLVR,MLS#: 748431 Originating MLS: Lehigh Valley MLS
Originating MLS: Lehigh Valley MLS
Facts & features
Interior
Bedrooms & bathrooms
- Bedrooms: 4
- Bathrooms: 3
- Full bathrooms: 3
Heating
- Baseboard, Oil
Cooling
- Central Air, Ceiling Fan(s)
Appliances
- Included: Dryer, Dishwasher, ENERGY STAR Qualified Appliances, Electric Cooktop, Electric Dryer, Electric Oven, Electric Range, Microwave, Oil Water Heater, Refrigerator, Water Softener Owned, Washer
- Laundry: Washer Hookup, Dryer Hookup, ElectricDryer Hookup, Lower Level
Features
- Attic, Wet Bar, Dining Area, Separate/Formal Dining Room, Entrance Foyer, Eat-in Kitchen, Family Room Lower Level, Home Office, In-Law Floorplan, Kitchen Island, Storage, Window Treatments
- Flooring: Carpet, Hardwood, Laminate, Resilient
- Windows: Drapes, Screens
- Basement: Exterior Entry,Finished,Other
- Has fireplace: Yes
- Fireplace features: Family Room, Lower Level, Living Room, Wood Burning
Interior area
- Total interior livable area: 3,412 sqft
- Finished area above ground: 1,776
- Finished area below ground: 1,636
Property
Parking
- Total spaces: 2
- Parking features: Attached, Driveway, Garage, Off Street, Garage Door Opener
- Attached garage spaces: 2
- Has uncovered spaces: Yes
Features
- Levels: One
- Stories: 1
- Patio & porch: Deck
- Exterior features: Deck, Fire Pit, Shed
- Has view: Yes
- View description: Hills, Mountain(s), Panoramic
Lot
- Size: 0.79 Acres
- Features: Corner Lot, Not In Subdivision, Views, Wooded
Details
- Additional structures: Shed(s)
- Parcel number: 640406313098 1
- Zoning: CR
- Special conditions: None
Construction
Type & style
- Home type: SingleFamily
- Architectural style: Ranch
- Property subtype: Single Family Residence
Materials
- Brick
- Roof: Asphalt,Fiberglass
Condition
- Year built: 1969
Utilities & green energy
- Electric: Generator Hookup
- Sewer: Septic Tank
- Water: Well
Green energy
- Energy efficient items: Appliances
Community & neighborhood
Security
- Security features: Smoke Detector(s)
Location
- Region: Emmaus
- Subdivision: Overlook Springs
Other
Other facts
- Listing terms: Cash,Conventional
- Ownership type: Fee Simple
Price history
| Date | Event | Price |
|---|---|---|
| 1/6/2025 | Sold | $505,000+1.8%$148/sqft |
Source: | ||
| 12/6/2024 | Pending sale | $496,000$145/sqft |
Source: | ||
| 12/1/2024 | Listed for sale | $496,000+83.8%$145/sqft |
Source: | ||
| 4/21/2005 | Sold | $269,900+31%$79/sqft |
Source: Public Record Report a problem | ||
| 12/8/2003 | Sold | $206,000$60/sqft |
Source: Public Record Report a problem | ||
Public tax history
| Year | Property taxes | Tax assessment |
|---|---|---|
| 2025 | $7,965 +7.7% | $245,900 |
| 2024 | $7,399 +5.4% | $245,900 |
| 2023 | $7,019 | $245,900 |
Find assessor info on the county website
Neighborhood: 18049
Nearby schools
GreatSchools rating
- 6/10Salisbury Middle SchoolGrades: 5-8Distance: 2.2 mi
- 6/10Salisbury Senior High SchoolGrades: 9-12Distance: 3.8 mi
- 5/10Salisbury Elementary SchoolGrades: K-4Distance: 4.4 mi
Schools provided by the listing agent
- District: Salisbury
Source: GLVR. This data may not be complete. We recommend contacting the local school district to confirm school assignments for this home.
Get a cash offer in 3 minutes
Find out how much your home could sell for in as little as 3 minutes with a no-obligation cash offer.
Estimated market value$518,700
Get a cash offer in 3 minutes
Find out how much your home could sell for in as little as 3 minutes with a no-obligation cash offer.
Estimated market value
$518,700

