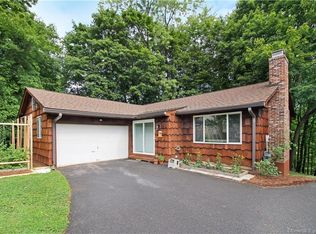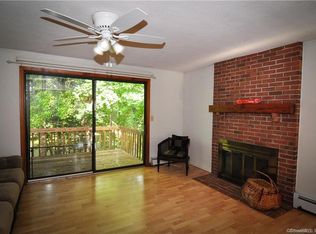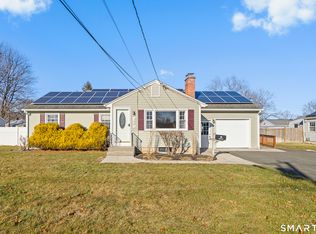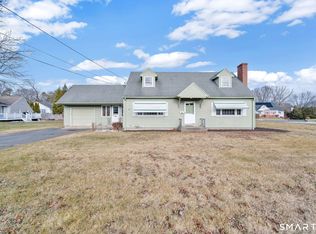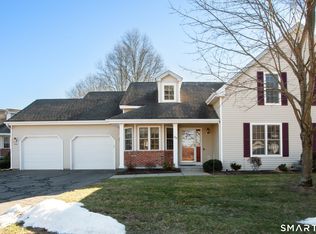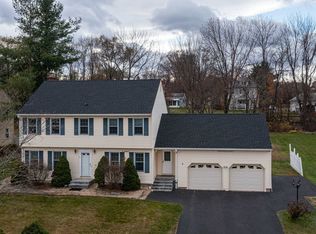Waterfront Living on the Farmington River! This Custom Contemporary Home Delivers The Lifestyle Most Only Dream About. Wake Up To Sparkling River Views And End Your Day With Sunsets Over The Water. Step Inside And Be Amazed At Just How Spacious This Home Is! The Open-Concept Main Level Is Perfect For Gathering, With A Sun-Filled Living Area, Kitchen and 2 Bedrooms ~ One With A Private Deck Where Morning Coffee Comes With A Front-Row Seat To Nature. Upstairs, A Generous Primary Suite And 4th Bedroom Ideal For Guests Or A Home Office. With A Little Vision And Finishing Touches, This Home Could Be your Ultimate Riverfront Escape ~ Kayak From Your Own Backyard, Fish At Dawn, Or Simply Relax And Watch The Seasons Change. Tucked Away On A Peaceful Road Yet Minutes To I-91, You Are Close To Everything But Feel A World Away. Perfect For First Time Buyers, Growing Families Or Those Ready To Downsize Without Sacrificing Lifestyle. Not a just drive-by...You Will Miss The Magic. This Is Where Your Next Chapter Begins!
Under contract
$374,900
94 Clubhouse Road, Windsor, CT 06095
4beds
1,526sqft
Est.:
Single Family Residence
Built in 1986
0.4 Acres Lot
$-- Zestimate®
$246/sqft
$-- HOA
What's special
- 108 days |
- 105 |
- 3 |
Zillow last checked: 8 hours ago
Listing updated: January 15, 2026 at 09:54am
Listed by:
Eden Wimpfheimer (860)878-0209,
Berkshire Hathaway NE Prop. 860-653-4507
Source: Smart MLS,MLS#: 24132959
Facts & features
Interior
Bedrooms & bathrooms
- Bedrooms: 4
- Bathrooms: 3
- Full bathrooms: 2
- 1/2 bathrooms: 1
Primary bedroom
- Features: Sliders, Wall/Wall Carpet
- Level: Main
- Area: 222.25 Square Feet
- Dimensions: 12.7 x 17.5
Primary bedroom
- Features: Wall/Wall Carpet
- Level: Upper
- Area: 351.75 Square Feet
- Dimensions: 17.5 x 20.1
Bedroom
- Features: Wall/Wall Carpet
- Level: Main
- Area: 123.21 Square Feet
- Dimensions: 11.1 x 11.1
Bedroom
- Features: Wall/Wall Carpet
- Level: Upper
- Area: 246.93 Square Feet
- Dimensions: 14.11 x 17.5
Bathroom
- Level: Main
- Area: 33.29 Square Feet
- Dimensions: 4.11 x 8.1
Bathroom
- Level: Upper
- Area: 60.83 Square Feet
- Dimensions: 7.5 x 8.11
Kitchen
- Features: Hardwood Floor
- Level: Main
- Area: 145.35 Square Feet
- Dimensions: 9.5 x 15.3
Kitchen
- Features: Hardwood Floor
- Level: Main
- Area: 139.23 Square Feet
- Dimensions: 9.1 x 15.3
Living room
- Features: Fireplace, Sliders, Wall/Wall Carpet
- Level: Main
- Area: 180.61 Square Feet
- Dimensions: 12.8 x 14.11
Heating
- Hot Water, Natural Gas
Cooling
- Central Air
Appliances
- Included: Electric Range, Microwave, Refrigerator, Dishwasher, Disposal, Gas Water Heater
- Laundry: Main Level, Mud Room
Features
- Open Floorplan, Entrance Foyer
- Basement: Full,Partially Finished,Walk-Out Access,Concrete
- Attic: None
- Number of fireplaces: 1
Interior area
- Total structure area: 1,526
- Total interior livable area: 1,526 sqft
- Finished area above ground: 1,526
Property
Parking
- Total spaces: 2
- Parking features: Attached, Garage Door Opener
- Attached garage spaces: 2
Features
- Has view: Yes
- View description: Water
- Has water view: Yes
- Water view: Water
- Waterfront features: Waterfront, River Front, Walk to Water
Lot
- Size: 0.4 Acres
- Features: Few Trees, Cul-De-Sac
Details
- Parcel number: 777950
- Zoning: R11
Construction
Type & style
- Home type: SingleFamily
- Architectural style: Contemporary
- Property subtype: Single Family Residence
Materials
- Vinyl Siding
- Foundation: Concrete Perimeter
- Roof: Shingle
Condition
- New construction: No
- Year built: 1986
Utilities & green energy
- Sewer: Public Sewer
- Water: Public
- Utilities for property: Cable Available
Community & HOA
HOA
- Has HOA: No
Location
- Region: Windsor
Financial & listing details
- Price per square foot: $246/sqft
- Tax assessed value: $221,690
- Annual tax amount: $6,584
- Date on market: 10/11/2025
Estimated market value
Not available
Estimated sales range
Not available
Not available
Price history
Price history
| Date | Event | Price |
|---|---|---|
| 1/15/2026 | Pending sale | $374,900$246/sqft |
Source: | ||
| 10/27/2025 | Contingent | $374,900$246/sqft |
Source: | ||
| 10/11/2025 | Price change | $374,900-5.1%$246/sqft |
Source: | ||
| 8/12/2025 | Listed for sale | $395,000+188.3%$259/sqft |
Source: | ||
| 11/12/1999 | Sold | $137,000$90/sqft |
Source: Public Record Report a problem | ||
Public tax history
Public tax history
| Year | Property taxes | Tax assessment |
|---|---|---|
| 2025 | $6,584 -6.7% | $221,690 |
| 2024 | $7,054 +34.8% | $221,690 +48.7% |
| 2023 | $5,233 +0.9% | $149,100 |
Find assessor info on the county website
BuyAbility℠ payment
Est. payment
$2,625/mo
Principal & interest
$1819
Property taxes
$675
Home insurance
$131
Climate risks
Neighborhood: 06095
Nearby schools
GreatSchools rating
- NAOliver Ellsworth SchoolGrades: PK-2Distance: 1.5 mi
- 6/10Sage Park Middle SchoolGrades: 6-8Distance: 1.5 mi
- 3/10Windsor High SchoolGrades: 9-12Distance: 1.3 mi
Schools provided by the listing agent
- High: Windsor
Source: Smart MLS. This data may not be complete. We recommend contacting the local school district to confirm school assignments for this home.
- Loading
