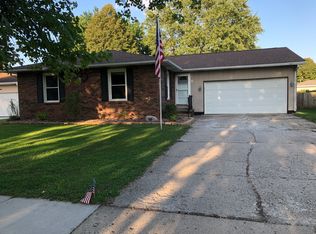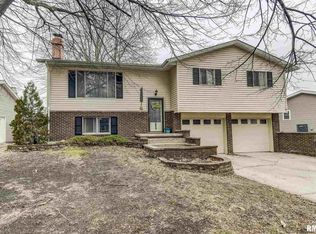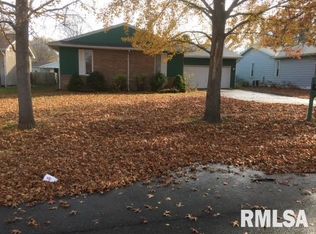Sold for $188,500
$188,500
94 Crusaders Rd, Springfield, IL 62704
3beds
1,480sqft
Single Family Residence, Residential
Built in 1974
9,100 Square Feet Lot
$201,600 Zestimate®
$127/sqft
$1,808 Estimated rent
Home value
$201,600
$181,000 - $224,000
$1,808/mo
Zestimate® history
Loading...
Owner options
Explore your selling options
What's special
Ranch home across the street from park and playground. 3 bedrooms, 2 full baths, vinyl plank flooring throughout-2018, updated vanity's, granite top, Moen fixtures-2018, water heater-2018, new driveway-2020, high efficient heat pump-2007, roof and siding 2006, replacement windows, newer GE washer/dryer, stove, dishwasher and refrigerator, deep 2 car garage with insulated door, privacy fenced yard, small storage shed, easy crawl space access in garage.
Zillow last checked: 8 hours ago
Listing updated: December 08, 2023 at 12:01pm
Listed by:
Steve A Contri Offc:217-787-7215,
RE/MAX Professionals
Bought with:
Debra Sarsany, 475118739
The Real Estate Group, Inc.
Source: RMLS Alliance,MLS#: CA1025816 Originating MLS: Capital Area Association of Realtors
Originating MLS: Capital Area Association of Realtors

Facts & features
Interior
Bedrooms & bathrooms
- Bedrooms: 3
- Bathrooms: 2
- Full bathrooms: 2
Bedroom 1
- Level: Main
- Dimensions: 11ft 11in x 15ft 9in
Bedroom 2
- Level: Main
- Dimensions: 10ft 11in x 12ft 9in
Bedroom 3
- Level: Main
- Dimensions: 14ft 5in x 10ft 11in
Other
- Level: Main
- Dimensions: 14ft 7in x 13ft 1in
Additional room
- Description: Primary Bathroom
- Level: Main
- Dimensions: 7ft 6in x 4ft 0in
Kitchen
- Level: Main
- Dimensions: 11ft 9in x 13ft 6in
Living room
- Level: Main
- Dimensions: 14ft 5in x 17ft 6in
Main level
- Area: 1480
Heating
- Electric, Forced Air
Cooling
- Central Air
Appliances
- Included: Dishwasher, Range, Refrigerator, Electric Water Heater
Features
- Ceiling Fan(s)
- Windows: Replacement Windows
- Basement: Crawl Space
- Number of fireplaces: 1
- Fireplace features: Family Room, Wood Burning
Interior area
- Total structure area: 1,480
- Total interior livable area: 1,480 sqft
Property
Parking
- Total spaces: 2
- Parking features: Attached
- Attached garage spaces: 2
- Details: Number Of Garage Remotes: 1
Features
- Patio & porch: Deck
Lot
- Size: 9,100 sqft
- Dimensions: 70 x 130
- Features: Level
Details
- Additional structures: Shed(s)
- Parcel number: 22070353045
Construction
Type & style
- Home type: SingleFamily
- Architectural style: Ranch
- Property subtype: Single Family Residence, Residential
Materials
- Frame, Vinyl Siding
- Foundation: Block
- Roof: Shingle
Condition
- New construction: No
- Year built: 1974
Utilities & green energy
- Sewer: Public Sewer
- Water: Public
- Utilities for property: Cable Available
Green energy
- Energy efficient items: High Efficiency Heating
Community & neighborhood
Location
- Region: Springfield
- Subdivision: Sherwood
Other
Other facts
- Road surface type: Paved
Price history
| Date | Event | Price |
|---|---|---|
| 10/25/2024 | Sold | $188,500+1.9%$127/sqft |
Source: Public Record Report a problem | ||
| 9/14/2024 | Pending sale | $185,000$125/sqft |
Source: Owner Report a problem | ||
| 9/12/2024 | Listed for sale | $185,000+5.7%$125/sqft |
Source: Owner Report a problem | ||
| 12/6/2023 | Sold | $175,000+6.8%$118/sqft |
Source: | ||
| 11/6/2023 | Pending sale | $163,900$111/sqft |
Source: | ||
Public tax history
| Year | Property taxes | Tax assessment |
|---|---|---|
| 2024 | $4,341 +40.7% | $53,706 +17% |
| 2023 | $3,087 +7% | $45,911 +6.3% |
| 2022 | $2,885 +4.8% | $43,197 +3.9% |
Find assessor info on the county website
Neighborhood: 62704
Nearby schools
GreatSchools rating
- 8/10Sandburg Elementary SchoolGrades: K-5Distance: 0.7 mi
- 3/10Benjamin Franklin Middle SchoolGrades: 6-8Distance: 2 mi
- 2/10Springfield Southeast High SchoolGrades: 9-12Distance: 4.6 mi
Schools provided by the listing agent
- High: Springfield
Source: RMLS Alliance. This data may not be complete. We recommend contacting the local school district to confirm school assignments for this home.
Get pre-qualified for a loan
At Zillow Home Loans, we can pre-qualify you in as little as 5 minutes with no impact to your credit score.An equal housing lender. NMLS #10287.


