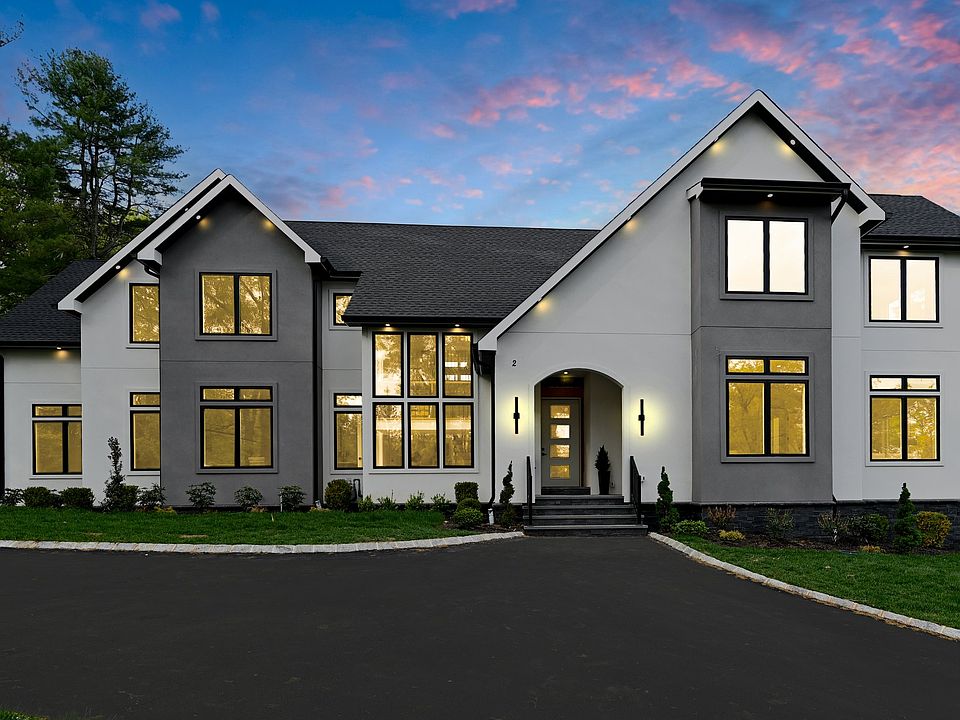Welcome to this stunning 6-bedroom, 5-bath custom new construction home, thoughtfully designed across 3 levels and ideally situated on a flat lot with a fenced backyard and attached 2-car garage. Step into the beautiful foyer, where wide-plank flooring, detailed trim work, and an open-concept layout create an elegant first impression. The formal living and dining rooms lead to a designer kitchen featuring high-end stainless steel appliances, quartz countertops, a center island, and a walk-in pantry. The sun-filled family room showcases a sleek electric fireplace and sliding glass doors that open to the backyard, perfect for seamless indoor-outdoor living. A private guest suite, full bath, stylish mudroom with built-ins, and direct garage access complete the main level. Upstairs, the luxurious primary suite boasts dual walk-in closets and a spa-like bath with soaking tub, stall shower, and double vanities. A junior ensuite, two additional bedrooms with walk-in closets sharing a Jack & Jill bath, plus a spacious laundry room round out the second floor. The fully finished lower level offers a 6th bedroom, full bath, large recreation room with wet bar ideal for a media room, gym, playroom, or extended guest stays. Located near top-rated Livingston schools, shopping, and commuter routes, this home combines modern luxury with everyday convenience. Includes a 10-Year Builder's Warranty.
Active
Special offer
$1,750,000
94 E Cedar St, Livingston Twp., NJ 07039
6beds
--sqft
Single Family Residence
Built in 2025
8,712 Square Feet Lot
$-- Zestimate®
$--/sqft
$-- HOA
What's special
Sleek electric fireplaceFully finished lower levelDual walk-in closetsJack and jill bathDouble vanitiesSoaking tubWalk-in closets
Call: (862) 277-5245
- 26 days |
- 2,045 |
- 108 |
Zillow last checked: 19 hours ago
Listing updated: September 22, 2025 at 09:39am
Listed by:
Danielle G. Genovese 908-445-5546,
Premiumone Realty
Source: GSMLS,MLS#: 3987975
Travel times
Schedule tour
Select your preferred tour type — either in-person or real-time video tour — then discuss available options with the builder representative you're connected with.
Facts & features
Interior
Bedrooms & bathrooms
- Bedrooms: 6
- Bathrooms: 5
- Full bathrooms: 5
Primary bedroom
- Description: Full Bath, Walk-In Closet
Bedroom 1
- Level: Second
Bedroom 2
- Level: Second
Bedroom 3
- Level: Second
Bedroom 4
- Level: Second
Primary bathroom
- Features: Soaking Tub, Stall Shower
Dining room
- Features: Formal Dining Room
- Level: First
Family room
- Level: First
Kitchen
- Features: Kitchen Island, Eat-in Kitchen
- Level: First
Living room
- Level: First
Basement
- Features: 1 Bedroom, Bath(s) Other, Rec Room, Storage Room, Utility Room
Heating
- 2 Units, Zoned, Natural Gas
Cooling
- 2 Units, Zoned
Appliances
- Included: Carbon Monoxide Detector, Dishwasher, Kitchen Exhaust Fan, Microwave, Range/Oven-Gas, Refrigerator, Gas Water Heater
- Laundry: Level 2
Features
- Bedroom
- Flooring: Tile, Wood
- Basement: Yes,Finished,Full
- Number of fireplaces: 1
- Fireplace features: Family Room
Property
Parking
- Total spaces: 2
- Parking features: 2 Car Width, Asphalt, Attached Garage, Built-In Garage, Garage Door Opener
- Attached garage spaces: 2
Features
- Patio & porch: Patio
Lot
- Size: 8,712 Square Feet
- Dimensions: 57 x 153
- Features: Level
Details
- Parcel number: 1610032030000000030000
- Zoning description: Residential
Construction
Type & style
- Home type: SingleFamily
- Architectural style: Colonial
- Property subtype: Single Family Residence
Materials
- Composition Siding, Vinyl Siding
- Roof: Asphalt Shingle
Condition
- New construction: Yes
- Year built: 2025
Details
- Builder name: PremiumONE Homes
Utilities & green energy
- Gas: Gas-Natural
- Sewer: Public Sewer
- Water: Public
- Utilities for property: Underground Utilities, Electricity Connected, Natural Gas Connected, Cable Available, Fiber Optic Available
Community & HOA
Community
- Security: Carbon Monoxide Detector
- Subdivision: PremiumONE Homes
Location
- Region: Livingston
Financial & listing details
- Tax assessed value: $435,000
- Annual tax amount: $10,640
- Date on market: 9/19/2025
- Ownership type: Fee Simple
- Electric utility on property: Yes
About the community
Park
NO Broker/Agent - PremiumONE Homes specializes in crafting exceptional new construction homes in North Jersey that epitomize quality craftsmanship. Our portfolio showcases a range of options, from elegant Colonial-style residences to sleek and modern Contemporary homes, and luxurious designs. Located in an outstanding school district, our homes provide the perfect setting for your family's growth and education. Plus, Livingston's strategic proximity to New York City ensures an easy commute for city professionals. These exquisite homes are available in a price range of $1.7 - $3.5 million, offering a range of choices to suit your budget and preferences. With a close-knit community vibe and a family-friendly atmosphere, P1 Builders is your ideal partner in creating the perfect dream home in Livingston. Note: Our properties include a prime parcel of land with a fully built dream home.
New Construction Homes
Source: PremiumONE Homes

