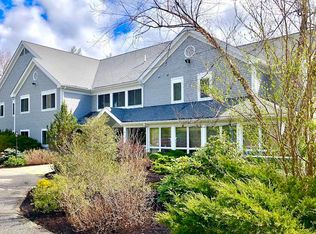Dressed for success and priced right, this beautifully maintained 3,200 sq ft. residence is one of a kind. The nine room, four bedroom, three and a half bath residence with an attached, two-car garage exemplifies both formal and casual living. The .98 acre sit, located on a cul de sac, is very private, yet close to town. There is a separate entrance to a large studio over the garage with full bath and bedroom.Close to the center of town, and to the amenities of Southwest Harbor including: three town docks, Great Harbor Marina, shops, galleries, restaurants, cafes, elementary school, library, public golf, Causeway Club, Harbor House, and Acadia National Park. Minutes away from Acadia National Park trails.
This property is off market, which means it's not currently listed for sale or rent on Zillow. This may be different from what's available on other websites or public sources.
