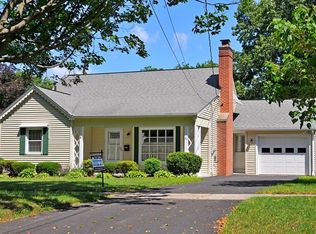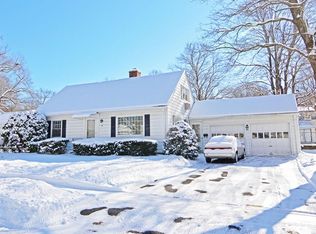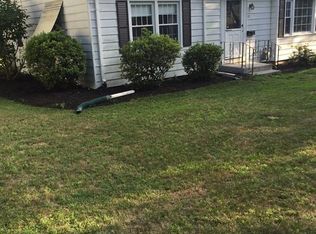Sold for $345,000
$345,000
94 Fenimore Blvd, Springfield, MA 01108
3beds
1,407sqft
Single Family Residence
Built in 1952
7,401 Square Feet Lot
$348,800 Zestimate®
$245/sqft
$2,418 Estimated rent
Home value
$348,800
$310,000 - $391,000
$2,418/mo
Zestimate® history
Loading...
Owner options
Explore your selling options
What's special
Welcome to this beautiful 6-room Cape, perfectly situated in one of the area's most desirable neighborhoods near Franconia Golf Course and the East Longmeadow/Longmeadow line. Nestled on the picturesque Fenimore Boulevard is a quiet, tree-lined street with sidewalks, this home offers the ideal setting for peaceful walks and neighborhood strolls. An inviting open floor plan features a cozy living room with a warm fireplace, and a spacious dining room that flows seamlessly through lovely glass french doors onto a a composite deck with built- privacy panels, and plenty of room for summer entertaining.The kitchen a chef’s delight with granite countertops, stainless steel appliances, and high-quality cabinetry offering ample storage. The kitchen cabinetry is so charming with character! Just off the kitchen, enjoy a fabulous enclosed porch—filled with natural light, your private retreat with direct access to the backyard and deck. Two good size bedrooms are on the first floo
Zillow last checked: 8 hours ago
Listing updated: September 08, 2025 at 05:37pm
Listed by:
Kathleen Danais 860-214-1295,
Coldwell Banker Realty 860-644-2461
Bought with:
Henry Rowe
Byrnes Real Estate Group LLC
Source: MLS PIN,MLS#: 73408680
Facts & features
Interior
Bedrooms & bathrooms
- Bedrooms: 3
- Bathrooms: 2
- Full bathrooms: 2
Primary bedroom
- Features: Bathroom - Full, Ceiling Fan(s), Closet, Flooring - Wall to Wall Carpet
- Level: Second
- Area: 250
- Dimensions: 25 x 10
Bedroom 2
- Features: Ceiling Fan(s), Flooring - Hardwood
- Level: First
- Area: 144
- Dimensions: 12 x 12
Bedroom 3
- Features: Ceiling Fan(s), Flooring - Hardwood
- Level: First
- Area: 108
- Dimensions: 9 x 12
Primary bathroom
- Features: Yes
Bathroom 1
- Features: Bathroom - Tiled With Tub
- Level: First
Bathroom 2
- Features: Bathroom - Full, Flooring - Stone/Ceramic Tile
- Level: Second
Dining room
- Features: Flooring - Hardwood
- Area: 80
- Dimensions: 8 x 10
Kitchen
- Features: Flooring - Stone/Ceramic Tile
- Area: 104
- Dimensions: 13 x 8
Living room
- Features: Flooring - Hardwood
- Area: 220
- Dimensions: 20 x 11
Heating
- Forced Air, Oil
Cooling
- Central Air
Appliances
- Included: Electric Water Heater, Range, Dishwasher, Disposal, Microwave, Refrigerator, Washer, Dryer
- Laundry: Electric Dryer Hookup, Washer Hookup
Features
- Internet Available - Unknown
- Flooring: Tile, Hardwood, Vinyl / VCT
- Doors: Insulated Doors
- Windows: Insulated Windows, Storm Window(s)
- Basement: Full,Interior Entry
- Number of fireplaces: 1
Interior area
- Total structure area: 1,407
- Total interior livable area: 1,407 sqft
- Finished area above ground: 1,407
Property
Parking
- Total spaces: 5
- Parking features: Attached, Off Street, Paved
- Attached garage spaces: 1
- Uncovered spaces: 4
Lot
- Size: 7,401 sqft
- Features: Level
Details
- Parcel number: S:05025 P:0014,2584271
- Zoning: R1
Construction
Type & style
- Home type: SingleFamily
- Architectural style: Cape
- Property subtype: Single Family Residence
Materials
- Frame
- Foundation: Concrete Perimeter
- Roof: Shingle
Condition
- Year built: 1952
Utilities & green energy
- Electric: Generator, 100 Amp Service
- Sewer: Public Sewer
- Water: Public
- Utilities for property: for Electric Oven, for Electric Dryer, Washer Hookup
Community & neighborhood
Community
- Community features: Public Transportation, Tennis Court(s), Park, Walk/Jog Trails, Medical Facility, Laundromat, House of Worship, University, Sidewalks
Location
- Region: Springfield
Price history
| Date | Event | Price |
|---|---|---|
| 9/8/2025 | Sold | $345,000-1%$245/sqft |
Source: MLS PIN #73408680 Report a problem | ||
| 8/4/2025 | Contingent | $348,500$248/sqft |
Source: MLS PIN #73408680 Report a problem | ||
| 7/23/2025 | Listed for sale | $348,500+15.8%$248/sqft |
Source: MLS PIN #73408680 Report a problem | ||
| 6/1/2022 | Sold | $301,000+4.2%$214/sqft |
Source: MLS PIN #72962436 Report a problem | ||
| 5/2/2022 | Contingent | $289,000$205/sqft |
Source: MLS PIN #72962436 Report a problem | ||
Public tax history
| Year | Property taxes | Tax assessment |
|---|---|---|
| 2025 | $4,840 -1.4% | $308,700 +1% |
| 2024 | $4,908 -7.4% | $305,600 -1.7% |
| 2023 | $5,303 +21.6% | $311,000 +34.2% |
Find assessor info on the county website
Neighborhood: Forest Park
Nearby schools
GreatSchools rating
- 5/10Alice B Beal Elementary SchoolGrades: PK-5Distance: 0.1 mi
- 3/10Forest Park Middle SchoolGrades: 6-8Distance: 1.3 mi
- NALiberty Preparatory AcademyGrades: 9-12Distance: 1.3 mi
Schools provided by the listing agent
- Elementary: Alice P. Real
- Middle: Forest Park
- High: H.S.Of Commerce
Source: MLS PIN. This data may not be complete. We recommend contacting the local school district to confirm school assignments for this home.

Get pre-qualified for a loan
At Zillow Home Loans, we can pre-qualify you in as little as 5 minutes with no impact to your credit score.An equal housing lender. NMLS #10287.


