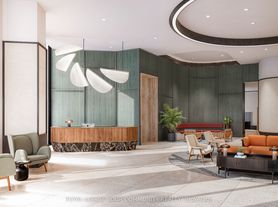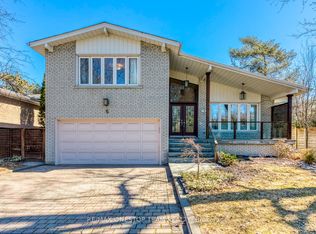Welcome to this exquisite 4-bedroom luxury residence nestled in the heart of Toronto's prestigious Bridal Path community. Designed with timeless elegance and unparalleled craftsmanship, this home boasts spacious open-concept living areas, soaring ceilings, and floor-to-ceiling windows that flood the space with natural light. The gourmet chef's kitchen features top-of-the-line appliances, custom cabinetry, and an expansive island - perfect for entertaining. Enjoy resort-style amenities including a private landscaped backyard oasis, spa-inspired bathrooms, and a lavish primary suite with a walk-in dressing room. Optionally offered fully furnished with high-end designer pieces, making it move-in ready for the most discerning buyers. Ideally located near top private schools, lush parks, fine dining, and upscale shopping, this is an exceptional opportunity to experience luxury living at its finest.
IDX information is provided exclusively for consumers' personal, non-commercial use, that it may not be used for any purpose other than to identify prospective properties consumers may be interested in purchasing, and that data is deemed reliable but is not guaranteed accurate by the MLS .
House for rent
C$6,500/mo
94 Highland Cres, Toronto, ON M2L 1H1
4beds
Price may not include required fees and charges.
Singlefamily
Available now
Central air
In unit laundry
6 Parking spaces parking
Natural gas, forced air, fireplace
What's special
Soaring ceilingsFloor-to-ceiling windowsTop-of-the-line appliancesCustom cabinetryExpansive islandPrivate landscaped backyard oasisSpa-inspired bathrooms
- 84 days |
- -- |
- -- |
Travel times
Looking to buy when your lease ends?
Consider a first-time homebuyer savings account designed to grow your down payment with up to a 6% match & a competitive APY.
Facts & features
Interior
Bedrooms & bathrooms
- Bedrooms: 4
- Bathrooms: 4
- Full bathrooms: 4
Heating
- Natural Gas, Forced Air, Fireplace
Cooling
- Central Air
Appliances
- Laundry: In Unit, Inside
Features
- Has basement: Yes
- Has fireplace: Yes
Property
Parking
- Total spaces: 6
- Parking features: Private
- Details: Contact manager
Features
- Stories: 2
- Exterior features: Contact manager
Construction
Type & style
- Home type: SingleFamily
- Property subtype: SingleFamily
Materials
- Roof: Asphalt
Community & HOA
Location
- Region: Toronto
Financial & listing details
- Lease term: Contact For Details
Price history
Price history is unavailable.

