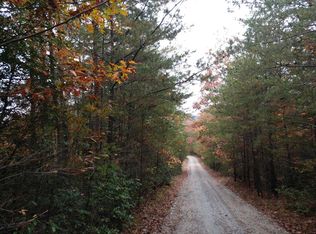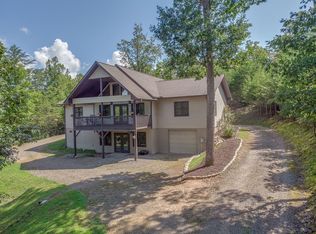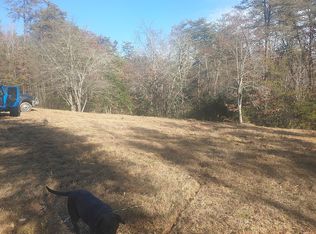Sold for $440,000 on 05/15/23
$440,000
94 Jim Donald Rd, Franklin, NC 28734
2beds
1,440sqft
Residential
Built in 2004
1.97 Acres Lot
$455,100 Zestimate®
$306/sqft
$1,697 Estimated rent
Home value
$455,100
$428,000 - $482,000
$1,697/mo
Zestimate® history
Loading...
Owner options
Explore your selling options
What's special
This lovely cottage is located in the rich historic area of Cowee Valley & has an amazing setting overlooking the western mountains w/beautiful sunsets from covered porch area. Almost every room in the home has a breathtaking view. You can kick back on the covered porch underneath the outdoor fans, relax, grill out & entertain your family/guest. Take the steps off the porch down to large patio area & sit around a bonfire late in the evening. The grounds are all usable with two apple trees, two peach trees & six blue berry bushes. Need extra room for out of town guest or family, well the studio has 432 feet of liveable space that includes a full shower/water closet, washer/dryer hookups, refrigerator & range. Currently being used as a craft studio, w/portable room heater & A/C. The studio also has a 220 foot attached deck. This is a multiple use building w/garage door, high ceilings, sky lights & is ready for use. Home also has a large detached two car garage (24 x 28) workshop w/shelving & some flooring in attic. Not only does the property has some private fencing, the driveway is part asphalt/gravel/concrete. Personal property of Realtor
Zillow last checked: 8 hours ago
Listing updated: March 20, 2025 at 08:23pm
Listed by:
Charles Bryant,
Unique Properties Of Franklin
Bought with:
Jessica Mason, 284086
Mason Peak Mountain Properties, LLC
Source: Carolina Smokies MLS,MLS#: 26030231
Facts & features
Interior
Bedrooms & bathrooms
- Bedrooms: 2
- Bathrooms: 2
- Full bathrooms: 2
- Main level bathrooms: 2
Primary bedroom
- Level: First
- Area: 184.87
- Dimensions: 13.9 x 13.3
Bedroom 2
- Level: First
- Area: 176.7
- Dimensions: 15.5 x 11.4
Dining room
- Level: First
- Area: 119.38
- Dimensions: 12.7 x 9.4
Kitchen
- Level: First
- Area: 148.48
- Dimensions: 12.8 x 11.6
Living room
- Level: First
- Area: 384.2
- Dimensions: 22.6 x 17
Heating
- Electric, Heat Pump, Radiant, Other
Cooling
- Central Electric, Heat Pump
Appliances
- Included: Dishwasher, Water Filter System, Microwave, Gas Oven/Range, Refrigerator, Washer, Dryer, Electric Water Heater
- Laundry: First Level
Features
- Breakfast Bar, Cathedral/Vaulted Ceiling, Ceiling Fan(s), Ceramic Tile Bath, Soaking Tub, Great Room, Kitchen Island, Kitchen/Dining Room, Large Master Bedroom, Living/Dining Room, Main Level Living, Primary on Main Level, Open Floorplan, Pantry, Walk-In Closet(s), In-Law Floorplan
- Flooring: Hardwood, Ceramic Tile
- Doors: Doors-Insulated/Storm, Doors-Screens
- Windows: Insulated Windows, Screens, Skylight(s)
- Basement: Exterior Entry,Crawl Space
- Attic: Storage Only
- Has fireplace: Yes
- Fireplace features: Gas Log
Interior area
- Total structure area: 1,440
- Total interior livable area: 1,440 sqft
Property
Parking
- Parking features: Garage-Double Detached, Paved Driveway
- Garage spaces: 2
- Has uncovered spaces: Yes
Features
- Patio & porch: Deck, Porch
- Fencing: Fenced Yard
- Has view: Yes
- View description: Long Range View, View Year Round
Lot
- Size: 1.97 Acres
- Features: Allow RVs, Open Lot, Private, Rolling, Unrestricted
- Residential vegetation: Partially Wooded
Details
- Additional structures: Apartment Studio, Outbuilding/Workshop, Detached Additional Living Space
- Parcel number: 6588531800
Construction
Type & style
- Home type: SingleFamily
- Architectural style: Ranch/Single,Traditional,Cottage,Other-See Remarks
- Property subtype: Residential
Materials
- Cedar, Wood Siding
- Roof: Shingle
Condition
- Year built: 2004
Utilities & green energy
- Sewer: Septic Tank
- Water: Well
Community & neighborhood
Security
- Security features: Security System
Location
- Region: Franklin
- Subdivision: None
Other
Other facts
- Listing terms: Cash,Conventional
- Road surface type: Gravel, Dirt
Price history
| Date | Event | Price |
|---|---|---|
| 5/15/2023 | Sold | $440,000-2.2%$306/sqft |
Source: Carolina Smokies MLS #26030231 Report a problem | ||
| 4/22/2023 | Contingent | $449,900$312/sqft |
Source: Carolina Smokies MLS #26030231 Report a problem | ||
| 4/18/2023 | Listed for sale | $449,900+98.6%$312/sqft |
Source: Carolina Smokies MLS #26030231 Report a problem | ||
| 8/17/2016 | Sold | $226,500-0.4%$157/sqft |
Source: Carolina Smokies MLS #26002236 Report a problem | ||
| 6/13/2016 | Pending sale | $227,500$158/sqft |
Source: Keller Williams - Great Smokies #26002236 Report a problem | ||
Public tax history
| Year | Property taxes | Tax assessment |
|---|---|---|
| 2024 | $1,536 +1.6% | $372,460 0% |
| 2023 | $1,513 +8.5% | $372,560 +62.7% |
| 2022 | $1,394 | $229,010 |
Find assessor info on the county website
Neighborhood: 28734
Nearby schools
GreatSchools rating
- 8/10Iotla ElementaryGrades: PK-4Distance: 3.2 mi
- 6/10Macon Middle SchoolGrades: 7-8Distance: 8.2 mi
- 6/10Franklin HighGrades: 9-12Distance: 6.9 mi
Schools provided by the listing agent
- Elementary: Iotla Elementary
- Middle: Macon Middle
- High: Franklin
Source: Carolina Smokies MLS. This data may not be complete. We recommend contacting the local school district to confirm school assignments for this home.

Get pre-qualified for a loan
At Zillow Home Loans, we can pre-qualify you in as little as 5 minutes with no impact to your credit score.An equal housing lender. NMLS #10287.


