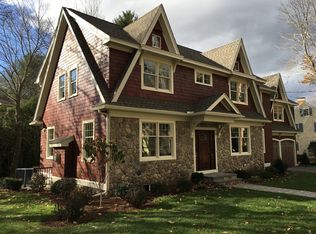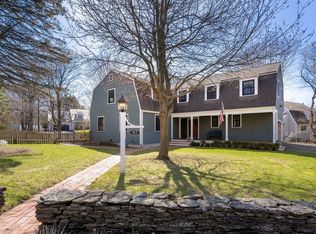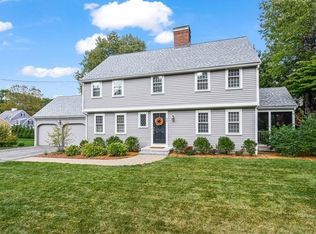Sold for $1,825,000
$1,825,000
94 Lawson Rd, Winchester, MA 01890
5beds
5,484sqft
Single Family Residence
Built in 1984
10,036 Square Feet Lot
$2,183,500 Zestimate®
$333/sqft
$7,907 Estimated rent
Home value
$2,183,500
$1.97M - $2.45M
$7,907/mo
Zestimate® history
Loading...
Owner options
Explore your selling options
What's special
Incredibly deceptive from the front, this ideally located home is great at keeping a secret about what's behind the front door...Space, space & more space. W/well over 5000sf over 3 fls, this home sits in a neighborhood that is often described as the "BEST STREET IN DOWNTOWN WINCHESER." It's exactly where you want to be. Often sought, but rarely found is a home in this MOST DESIRED NEIGHBORHOOD. A large family was raised here since 1988, & it's been loved AND lived in! The rooms are generous, the floor plan unique, the possibilities...endless! Newly removed, "miles & miles" of wall to wall carpet revealed ALL HW floors...even on both the front & back staircases. The grand two story foyer will one day be elegant & welcoming...paint, shined floors & a stunning chandelier will bring this fabulous home to life! W/plenty of bdrms for the growing family, the MASSIVE LL offers excellent potential for in-law or au pair quarters. Savvy buyers will know THIS is an opportunity NOT to be missed!
Zillow last checked: 8 hours ago
Listing updated: May 31, 2024 at 05:29am
Listed by:
Rick Nazzaro 781-290-7425,
Colonial Manor Realty 781-944-6300
Bought with:
Kim Covino & Co. Team
Compass
Source: MLS PIN,MLS#: 73225549
Facts & features
Interior
Bedrooms & bathrooms
- Bedrooms: 5
- Bathrooms: 4
- Full bathrooms: 4
Primary bedroom
- Features: Flooring - Hardwood, Closet - Double
- Level: First
- Area: 195
- Dimensions: 15 x 13
Bedroom 2
- Features: Vaulted Ceiling(s), Flooring - Hardwood
- Level: Second
- Area: 180
- Dimensions: 12 x 15
Bedroom 3
- Features: Closet, Flooring - Hardwood
- Level: Second
- Area: 120
- Dimensions: 10 x 12
Bedroom 4
- Features: Flooring - Hardwood, Closet - Double
- Level: Second
- Area: 167.7
- Dimensions: 12.9 x 13
Bedroom 5
- Features: Cathedral Ceiling(s), Ceiling Fan(s), Closet, Flooring - Hardwood, Lighting - Overhead, Closet - Double
- Level: Second
- Area: 264
- Dimensions: 15 x 17.6
Primary bathroom
- Features: Yes
Bathroom 1
- Features: Bathroom - 3/4, Bathroom - With Shower Stall, Closet - Linen, Flooring - Stone/Ceramic Tile, Wainscoting, Lighting - Overhead, Crown Molding
- Level: First
Bathroom 2
- Features: Bathroom - Full, Bathroom - Tiled With Tub & Shower, Closet - Linen, Closet, Flooring - Stone/Ceramic Tile, Double Vanity
- Level: First
Bathroom 3
- Features: Bathroom - Full, Bathroom - Tiled With Tub & Shower, Flooring - Stone/Ceramic Tile, Lighting - Sconce, Lighting - Overhead
- Level: Second
Family room
- Features: Wood / Coal / Pellet Stove, Flooring - Hardwood, French Doors, Cable Hookup, Deck - Exterior, Exterior Access, Sunken, Crown Molding
- Level: First
- Area: 221.76
- Dimensions: 12.6 x 17.6
Kitchen
- Features: Cathedral Ceiling(s), Ceiling Fan(s), Flooring - Vinyl, Window(s) - Bay/Bow/Box, Recessed Lighting, Lighting - Overhead
- Level: First
- Area: 255
- Dimensions: 15 x 17
Office
- Features: Flooring - Hardwood, Lighting - Overhead
- Level: Second
- Area: 39.2
- Dimensions: 7 x 5.6
Heating
- Baseboard, Oil
Cooling
- None
Appliances
- Included: Water Heater, Range, Dishwasher, Disposal, Indoor Grill, Refrigerator, Washer, Dryer
- Laundry: Flooring - Vinyl, Electric Dryer Hookup, Washer Hookup, Lighting - Overhead, First Floor
Features
- Cathedral Ceiling(s), Ceiling Fan(s), Lighting - Overhead, Closet - Double, Bathroom - 3/4, Bathroom - With Shower Stall, Recessed Lighting, Sun Room, Mud Room, Home Office, Bathroom, Play Room
- Flooring: Tile, Laminate, Hardwood, Flooring - Stone/Ceramic Tile, Flooring - Hardwood
- Doors: French Doors
- Windows: Skylight(s)
- Basement: Full,Finished,Walk-Out Access,Interior Entry,Sump Pump
- Number of fireplaces: 1
Interior area
- Total structure area: 5,484
- Total interior livable area: 5,484 sqft
Property
Parking
- Total spaces: 7
- Parking features: Attached, Garage Door Opener, Paved Drive, Off Street, Paved
- Attached garage spaces: 1
- Uncovered spaces: 6
Accessibility
- Accessibility features: No
Features
- Patio & porch: Deck - Composite
- Exterior features: Deck - Composite, Rain Gutters
Lot
- Size: 10,036 sqft
- Features: Level
Details
- Parcel number: 895513
- Zoning: Res.
Construction
Type & style
- Home type: SingleFamily
- Architectural style: Colonial
- Property subtype: Single Family Residence
Materials
- Frame
- Foundation: Concrete Perimeter
- Roof: Shingle
Condition
- Year built: 1984
Utilities & green energy
- Electric: Circuit Breakers, 200+ Amp Service
- Sewer: Public Sewer
- Water: Public
- Utilities for property: for Electric Range, for Electric Dryer, Washer Hookup
Community & neighborhood
Security
- Security features: Security System
Community
- Community features: Public Transportation, Shopping, Tennis Court(s), Park, Walk/Jog Trails, Golf, Medical Facility, Bike Path, Conservation Area, Highway Access, House of Worship, Private School, Public School, T-Station
Location
- Region: Winchester
- Subdivision: Downtown Neighborhood
Other
Other facts
- Listing terms: Contract
Price history
| Date | Event | Price |
|---|---|---|
| 5/31/2024 | Sold | $1,825,000-7.3%$333/sqft |
Source: MLS PIN #73225549 Report a problem | ||
| 4/24/2024 | Contingent | $1,969,000$359/sqft |
Source: MLS PIN #73225549 Report a problem | ||
| 4/18/2024 | Listed for sale | $1,969,000+323.4%$359/sqft |
Source: MLS PIN #73225549 Report a problem | ||
| 12/2/1988 | Sold | $465,000$85/sqft |
Source: Public Record Report a problem | ||
Public tax history
| Year | Property taxes | Tax assessment |
|---|---|---|
| 2025 | $20,559 +7.5% | $1,853,800 +9.9% |
| 2024 | $19,119 +0.3% | $1,687,500 +4.4% |
| 2023 | $19,069 +6.3% | $1,616,000 +12.7% |
Find assessor info on the county website
Neighborhood: 01890
Nearby schools
GreatSchools rating
- 8/10Lincoln Elementary SchoolGrades: K-5Distance: 0.8 mi
- 8/10McCall Middle SchoolGrades: 6-8Distance: 0.7 mi
- 9/10Winchester High SchoolGrades: 9-12Distance: 1.1 mi
Schools provided by the listing agent
- Elementary: Lincoln Elem.
- Middle: Mccall Middle
- High: Whs
Source: MLS PIN. This data may not be complete. We recommend contacting the local school district to confirm school assignments for this home.
Get a cash offer in 3 minutes
Find out how much your home could sell for in as little as 3 minutes with a no-obligation cash offer.
Estimated market value$2,183,500
Get a cash offer in 3 minutes
Find out how much your home could sell for in as little as 3 minutes with a no-obligation cash offer.
Estimated market value
$2,183,500


