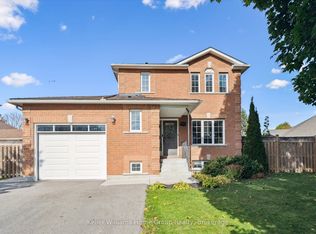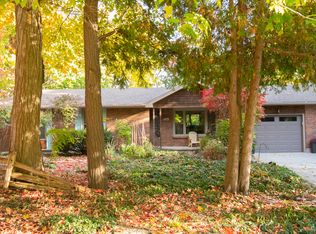Sold for $1,105,000 on 10/08/25
C$1,105,000
94 Mathieson St, Centre Wellington, ON N0B 1S0
4beds
1,557sqft
Single Family Residence, Residential
Built in ----
0.41 Acres Lot
$-- Zestimate®
C$710/sqft
$-- Estimated rent
Home value
Not available
Estimated sales range
Not available
Not available
Loading...
Owner options
Explore your selling options
What's special
Welcome to 94 Mathieson St, a beautifully renovated bungalow on a double lot (0.41 Acres) tucked away on a quiet, mature street in the heart of charming Elora. From the inviting front porch to the stylish interior and expansive backyard, this home strikes the perfect balance of comfort, character, and modern living.Inside, the light-filled main floor features an open-concept layout anchored by a stunning kitchen with quartz countertops, shaker cabinetry, stainless steel appliances, a farmhouse sink, and a large island with seating. A wall of windows floods the space with natural light, while the adjacent living room showcases a cozy gas fireplace with a wood mantel. The dining area features brick accent walls and French doors that open to the backyard deck. A stylish powder room adds convenience to the main level. Three spacious bedrooms are complemented by a designer-inspired bathroom with a marble-topped vanity, matte black fixtures, and a subway-tiled tub/shower combo. Downstairs, the fully finished basement offers exceptional versatility with a large rec room, children's play area, guest bedroom with double closets, a third bathroom, and an oversized laundry/mudroom with direct backyard access. A 687 sq ft unfinished room beneath the garage offers endless potential for a workshop, gym, studio, or future living space.Step outside to an elevated deck with glass railings, multiple seating areas, a sprawling yard with mature trees, firepit, vegetable garden, lush landscaping, and a charming playhouse offering privacy and outdoor enjoyment rarely found in town. Recent upgrades: Main floor renovation 2020: electrical, plumbing, insulation, bathrooms, kitchen, flooring, gas fireplace, windows. Basement renovation 2022: two new electrical panels, updated wiring, plumbing, insulation, flooring, bathroom. Basement windows and exterior door replaced 2023. Located minutes from the Grand River, Elora Gorge, trails, shops, and parks this move-in-ready home truly has it all!
Zillow last checked: 8 hours ago
Listing updated: October 08, 2025 at 02:00am
Listed by:
Emily Schuurmans, Salesperson,
KELLER WILLIAMS INNOVATION REALTY
Source: ITSO,MLS®#: 40757835Originating MLS®#: Cornerstone Association of REALTORS®
Facts & features
Interior
Bedrooms & bathrooms
- Bedrooms: 4
- Bathrooms: 3
- Full bathrooms: 2
- 1/2 bathrooms: 1
- Main level bathrooms: 2
- Main level bedrooms: 3
Bedroom
- Level: Main
Bedroom
- Level: Main
Other
- Level: Main
Bedroom
- Level: Basement
Bathroom
- Features: 2-Piece
- Level: Main
Bathroom
- Features: 4-Piece
- Level: Main
Bathroom
- Features: 3-Piece
- Level: Basement
Dining room
- Level: Main
Foyer
- Level: Main
Kitchen
- Level: Main
Laundry
- Level: Basement
Living room
- Level: Main
Mud room
- Level: Main
Other
- Level: Basement
Recreation room
- Level: Basement
Utility room
- Level: Basement
Heating
- Forced Air, Natural Gas
Cooling
- Central Air
Appliances
- Included: Bar Fridge, Water Heater, Water Softener, Dishwasher, Dryer, Gas Stove, Range Hood, Refrigerator, Washer
- Laundry: In Basement, Laundry Room
Features
- Auto Garage Door Remote(s), In-law Capability, Upgraded Insulation
- Basement: Separate Entrance,Walk-Out Access,Full,Finished,Sump Pump
- Number of fireplaces: 1
- Fireplace features: Living Room, Gas
Interior area
- Total structure area: 2,761
- Total interior livable area: 1,557 sqft
- Finished area above ground: 1,557
- Finished area below ground: 1,204
Property
Parking
- Total spaces: 10
- Parking features: Attached Garage, Garage Door Opener, Private Drive Double Wide
- Attached garage spaces: 2
- Uncovered spaces: 8
Features
- Patio & porch: Deck, Patio, Porch
- Exterior features: Landscaped, Privacy
- Fencing: Partial
- Has view: Yes
- View description: Trees/Woods
- Waterfront features: River/Stream
- Frontage type: South
- Frontage length: 112.91
Lot
- Size: 0.41 Acres
- Dimensions: 112.91 x 159.99
- Features: Urban, Rectangular, Near Golf Course, Hospital, Open Spaces, Park, Place of Worship, Playground Nearby, Quiet Area, Rec./Community Centre, Schools, Trails
Details
- Additional structures: Shed(s)
- Parcel number: 714180025
- Zoning: R1A
Construction
Type & style
- Home type: SingleFamily
- Architectural style: Bungalow
- Property subtype: Single Family Residence, Residential
Materials
- Brick, Stone
- Foundation: Poured Concrete
- Roof: Asphalt Shing
Condition
- 31-50 Years
- New construction: No
Utilities & green energy
- Sewer: Sewer (Municipal)
- Water: Drilled Well
Community & neighborhood
Security
- Security features: Carbon Monoxide Detector, Smoke Detector, Carbon Monoxide Detector(s), Smoke Detector(s)
Location
- Region: Centre Wellington
Price history
| Date | Event | Price |
|---|---|---|
| 10/8/2025 | Sold | C$1,105,000C$710/sqft |
Source: ITSO #40757835 | ||
Public tax history
Tax history is unavailable.
Neighborhood: N0B
Nearby schools
GreatSchools rating
No schools nearby
We couldn't find any schools near this home.
Schools provided by the listing agent
- Elementary: Elora Ps, Salem Ps, St. Mary Cs
- High: Centre Wellington Dhs
Source: ITSO. This data may not be complete. We recommend contacting the local school district to confirm school assignments for this home.

