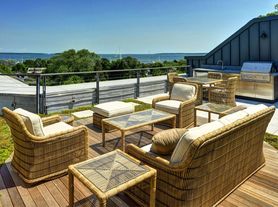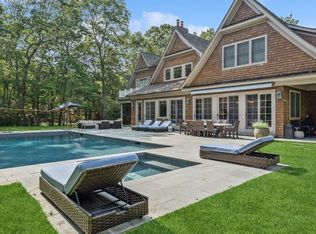Rental Registration #: RP230739 Virtual tour available. Contact for details. Solid, quality 2019 new build (with a plethora of upgrades) tucked behind Wolffer Estate in Sagaponack. No expense was spared in the design, construction, or furnishing of this massive 6 bedroom, 6.5 bath home brimming with five-star amenities: First Floor: Grand entry hall with 24 foot ceilings, formal and informal living rooms, formal dining room, state of the art open concept eat-in-kitchen with floating island and top of the line appliances, first floor master suite with en suite bathroom, temperature-controlled wine display room, mud room, and two-car garage featuring electric charging ports. Second Floor: Grand landing, master suite wing with private outdoor patio, en suite bath, and two oversized walk in closets, upstairs den, three guest bedrooms with en suite baths, and laundry room. Lower Level: Fully finished and furnished with home theater, guest room with en suite bath, gym/yoga studio complete with Peloton bike, and lounge. Situated on a lush acre, the grounds have been designed for optimal entertaining with covered patio, built in grill, outdoor dining area, firepit, and various clusters of designer furniture. Gaze out over the backyard to the heated gunite pool where new pavers have been added for even more places to relax and enjoy summer in one of the most desirable & convenient locations in The Hamptons. 2 week minimum. Listing ID: 860650
House for rent
$150,000/mo
94 Merchants Path, Sagaponack, NY 11962
6beds
6,000sqft
Price may not include required fees and charges.
Singlefamily
Available now
-- Pets
Central air
-- Laundry
Detached parking
Fireplace
What's special
Floating islandUpstairs denBuilt in grillHeated gunite poolEn suite bathroomOutdoor dining areaNew pavers
- 1 day |
- -- |
- -- |
Travel times
Facts & features
Interior
Bedrooms & bathrooms
- Bedrooms: 6
- Bathrooms: 7
- Full bathrooms: 6
- 1/2 bathrooms: 1
Rooms
- Room types: Family Room, Laundry Room, Office
Heating
- Fireplace
Cooling
- Central Air
Features
- Has basement: Yes
- Has fireplace: Yes
Interior area
- Total interior livable area: 6,000 sqft
Video & virtual tour
Property
Parking
- Parking features: Detached, Other
- Details: Contact manager
Features
- Stories: 2
- Exterior features: Architecture Style: traditional, Broker Exclusive
- Has private pool: Yes
Details
- Parcel number: 0900056000100020001
Construction
Type & style
- Home type: SingleFamily
- Property subtype: SingleFamily
Condition
- Year built: 2018
Community & HOA
HOA
- Amenities included: Pool
Location
- Region: Sagaponack
Financial & listing details
- Lease term: Contact For Details
Price history
| Date | Event | Price |
|---|---|---|
| 10/25/2025 | Listed for rent | $150,000+7.1%$25/sqft |
Source: Zillow Rentals | ||
| 3/28/2024 | Listing removed | -- |
Source: Zillow Rentals | ||
| 3/12/2024 | Price change | $140,000-6.7%$23/sqft |
Source: Zillow Rentals | ||
| 10/17/2022 | Listed for rent | $150,000$25/sqft |
Source: Out East #349019 | ||
| 1/30/2022 | Listing removed | -- |
Source: Out East | ||

