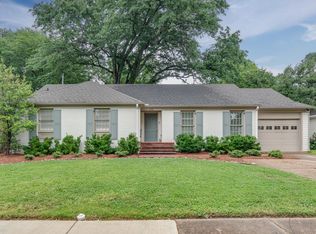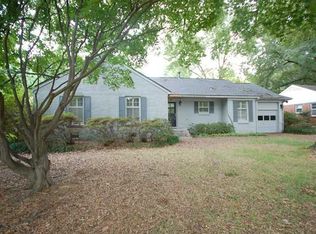Sold for $329,900
$329,900
94 N Fernway Rd, Memphis, TN 38117
3beds
1,623sqft
Single Family Residence
Built in 1955
0.25 Acres Lot
$324,800 Zestimate®
$203/sqft
$1,959 Estimated rent
Home value
$324,800
$305,000 - $344,000
$1,959/mo
Zestimate® history
Loading...
Owner options
Explore your selling options
What's special
Welcome to 94 N Fernway: a character-filled E Memphis home with timeless appeal! This painted brick beauty features 3 bedrooms and 2 bathrooms. BR 3 is a pass-through room and is being used as an office, but add some doors and you can easily turn back into a bedroom! Additionally, enjoy both a spacious great room and cozy living room, each offering inviting spaces for relaxing or entertaining—complete with a fireplace. The updated kitchen blends style and function, while the lush, established azaleas add curb appeal. Step outside to a stunning stone patio with fire pit, perfect for gatherings, and a deck for additional outdoor living. Covered parking completes this must-see home on one of the most desired streets. Don't miss the video tour of this beautiful home, and then come view it in person.
Zillow last checked: 8 hours ago
Listing updated: July 24, 2025 at 11:32am
Listed by:
Lexie A Hicks-Johnston,
Coldwell Banker Collins-Maury
Bought with:
Rhea Douglas
BHHS McLemore & Co. Realty
Source: MAAR,MLS#: 10194115
Facts & features
Interior
Bedrooms & bathrooms
- Bedrooms: 3
- Bathrooms: 2
- Full bathrooms: 2
Primary bedroom
- Features: Hardwood Floor
- Level: First
- Area: 224
- Dimensions: 16 x 14
Bedroom 2
- Features: Hardwood Floor
- Level: First
- Area: 110
- Dimensions: 11 x 10
Primary bathroom
- Features: Tile Floor, Full Bath
Dining room
- Features: Separate Dining Room
- Area: 108
- Dimensions: 12 x 9
Kitchen
- Features: Updated/Renovated Kitchen, Eat-in Kitchen
- Area: 180
- Dimensions: 20 x 9
Living room
- Features: Separate Living Room, Separate Den
- Area: 192
- Dimensions: 12 x 16
Office
- Features: Hardwood Floor
- Level: First
- Area: 110
- Dimensions: 11 x 10
Den
- Area: 323
- Dimensions: 19 x 17
Heating
- Central, Natural Gas
Cooling
- Central Air
Appliances
- Included: Range/Oven, Dishwasher, Microwave, Refrigerator
- Laundry: Laundry Closet
Features
- All Bedrooms Down, 1 or More BR Down, Primary Down, Renovated Bathroom, Full Bath Down, Living Room, Dining Room, Den/Great Room, Kitchen, Primary Bedroom, 2 or More Baths, Office
- Flooring: Hardwood, Tile
- Windows: Window Treatments
- Attic: Pull Down Stairs
- Number of fireplaces: 1
- Fireplace features: Masonry, In Den/Great Room
Interior area
- Total interior livable area: 1,623 sqft
Property
Parking
- Total spaces: 1
- Parking features: Driveway/Pad, Storage
- Covered spaces: 1
- Has uncovered spaces: Yes
Features
- Stories: 1
- Patio & porch: Patio, Deck
- Pool features: None
- Fencing: Wood,Chain Link
Lot
- Size: 0.25 Acres
- Dimensions: 75 x 143
- Features: Some Trees, Level, Landscaped
Details
- Parcel number: 064014 00066
Construction
Type & style
- Home type: SingleFamily
- Architectural style: Traditional
- Property subtype: Single Family Residence
Materials
- Brick Veneer
- Roof: Composition Shingles
Condition
- New construction: No
- Year built: 1955
Utilities & green energy
- Sewer: Public Sewer
- Water: Public
Community & neighborhood
Security
- Security features: Wrought Iron Security Drs
Location
- Region: Memphis
- Subdivision: Normandy Lane
Other
Other facts
- Price range: $329.9K - $329.9K
- Listing terms: Conventional,FHA,VA Loan,Other (See REMARKS)
Price history
| Date | Event | Price |
|---|---|---|
| 7/21/2025 | Sold | $329,900+0.3%$203/sqft |
Source: | ||
| 6/20/2025 | Pending sale | $329,000$203/sqft |
Source: | ||
| 5/30/2025 | Price change | $329,000-2.9%$203/sqft |
Source: | ||
| 4/28/2025 | Price change | $339,000-3.1%$209/sqft |
Source: | ||
| 4/12/2025 | Listed for sale | $350,000+8.5%$216/sqft |
Source: | ||
Public tax history
| Year | Property taxes | Tax assessment |
|---|---|---|
| 2025 | $4,106 -11.2% | $77,900 +10.9% |
| 2024 | $4,625 +8.1% | $70,225 |
| 2023 | $4,278 | $70,225 |
Find assessor info on the county website
Neighborhood: East Memphis-Colonial-Yorkshire
Nearby schools
GreatSchools rating
- 9/10Richland Elementary SchoolGrades: PK-5Distance: 0.8 mi
- 7/10White Station Middle SchoolGrades: 6-8Distance: 0.9 mi
- 8/10White Station High SchoolGrades: 9-12Distance: 1.2 mi
Get pre-qualified for a loan
At Zillow Home Loans, we can pre-qualify you in as little as 5 minutes with no impact to your credit score.An equal housing lender. NMLS #10287.
Sell with ease on Zillow
Get a Zillow Showcase℠ listing at no additional cost and you could sell for —faster.
$324,800
2% more+$6,496
With Zillow Showcase(estimated)$331,296

