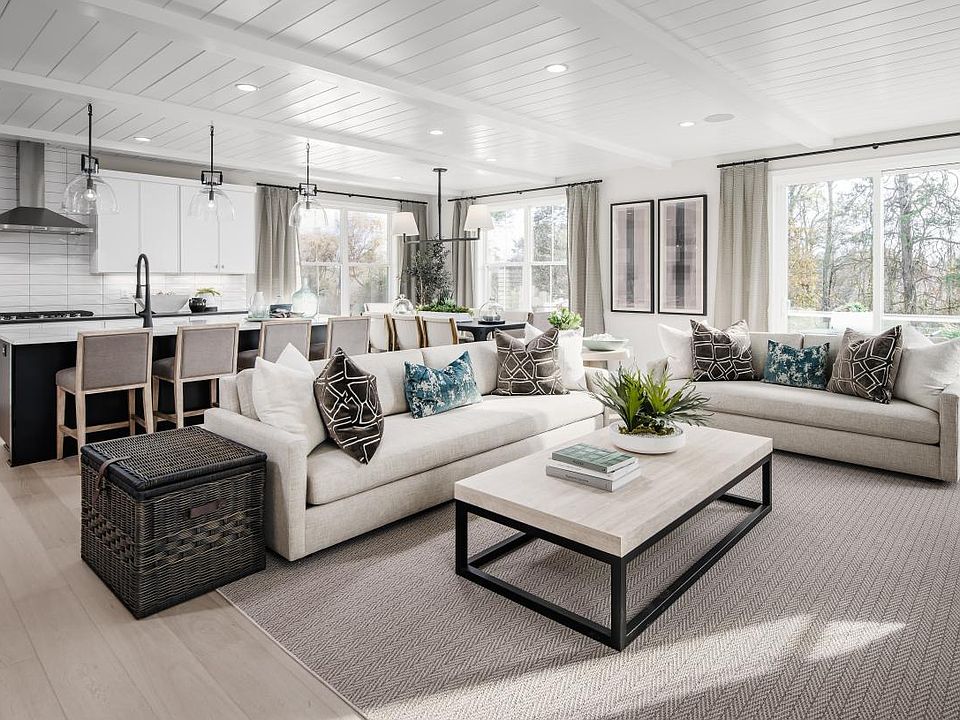The Hallerbos home design offers beautifully coordinated spaces. An elongated foyer hallway leads visitors into the heart of the home, featuring a spacious great room with rear-yard access and a charming casual dining area. Adjacent lies a well-equipped kitchen featuring a center island with breakfast bar and a walk-in pantry. Located on the second floor, the elegant primary bedroom boasts a walk-in closet and a tranquil bath with a dual-sink vanity, a luxe shower with seat, linen storage, and a private water closet. Two secondary bedrooms, one with a walk-in closet, have access to a full hall bath. An additional secondary bedroom with a walk-in closet and a private bath is perfect for guests. Other highlights include a first-floor powder room, an everyday entry, bedroom-level laundry, and plentiful storage space. Disclaimer: Photos are images only and should not be relied upon to confirm applicable features.
New construction
$1,077,000
94 Oak Bend Ct, Aldie, VA 20105
5beds
3,360sqft
Single Family Residence
Built in 2025
-- sqft lot
$1,061,600 Zestimate®
$321/sqft
$-- HOA
Under construction (available May 2026)
Currently being built and ready to move in soon. Reserve today by contacting the builder.
What's special
Private bathTranquil bathPrivate water closetSpacious great roomRear-yard accessCharming casual dining areaElegant primary bedroom
This home is based on the Hallerbos plan.
Call: (681) 540-0886
- 44 days |
- 470 |
- 15 |
Zillow last checked: September 23, 2025 at 01:12pm
Listing updated: September 23, 2025 at 01:12pm
Listed by:
Toll Brothers
Source: Toll Brothers Inc.
Travel times
Facts & features
Interior
Bedrooms & bathrooms
- Bedrooms: 5
- Bathrooms: 5
- Full bathrooms: 4
- 1/2 bathrooms: 1
Interior area
- Total interior livable area: 3,360 sqft
Video & virtual tour
Property
Parking
- Total spaces: 2
- Parking features: Garage
- Garage spaces: 2
Features
- Levels: 3.0
- Stories: 3
Construction
Type & style
- Home type: SingleFamily
- Property subtype: Single Family Residence
Condition
- New Construction,Under Construction
- New construction: Yes
- Year built: 2025
Details
- Builder name: Toll Brothers
Community & HOA
Community
- Subdivision: Parkside Village - The Hawthorn Collection
Location
- Region: Aldie
Financial & listing details
- Price per square foot: $321/sqft
- Date on market: 8/23/2025
About the community
PondClubhouse
Parkside Village - Hawthorn Collection features new luxury homes in Aldie, VA. Choose from our refined home designs with the opportunity to select all the personalized elements of your home at the Toll Brothers Design Studio, or enjoy the exceptional convenience and elegance of a quick move-in home. Here you'll enjoy numerous parks and outdoor recreation spaces perfect for gathering with friends and neighbors dispersed throughout the community. This picturesque location is surrounded by nature and the community is assigned to renowned Loudoun County Public Schools, making this an ideal place to put down roots. Home price does not include any home site premium.
Source: Toll Brothers Inc.

